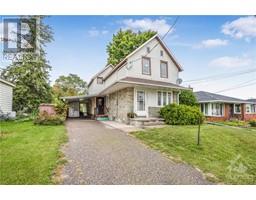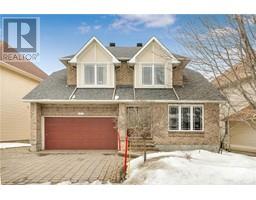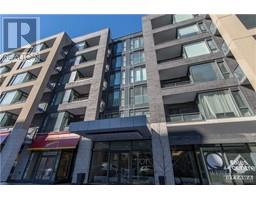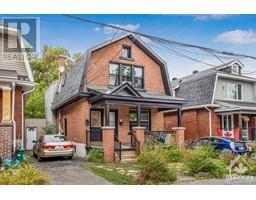Bedrooms
Bathrooms
Interior Features
Appliances Included
Refrigerator, Dishwasher, Dryer, Microwave Range Hood Combo, Stove, Washer, Blinds
Basement Type
None (Not Applicable)
Building Features
Features
Elevator, Balcony
Foundation Type
Poured Concrete
Building Amenities
Party Room, Storage - Locker, Laundry - In Suite, Exercise Centre
Heating & Cooling
Cooling
Central air conditioning
Heating Type
Forced air, Heat Pump
Utilities
Utility Sewer
Municipal sewage system
Exterior Features
Exterior Finish
Stone, Brick
Neighbourhood Features
Community Features
Adult Oriented, Pets Allowed
Amenities Nearby
Public Transit, Recreation Nearby, Shopping, Water Nearby
Maintenance or Condo Information
Maintenance Fees
$350.06 Monthly
Maintenance Fees Include
Property Management, Caretaker, Other, See Remarks, Condominium Amenities, Reserve Fund Contributions
Maintenance Management Company
Apollo Management Company - 613-225-7969
Parking
Parking Type
Street Permit,Visitor Parking




















































