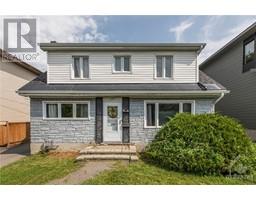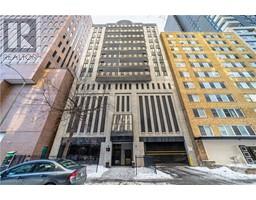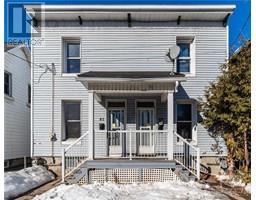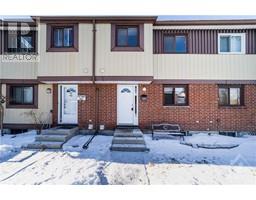552 HALO PRIVATE Parkridge Central, Ottawa, Ontario, CA
Address: 552 HALO PRIVATE, Ottawa, Ontario
Summary Report Property
- MKT ID1376534
- Building TypeRow / Townhouse
- Property TypeSingle Family
- StatusBuy
- Added10 weeks ago
- Bedrooms3
- Bathrooms3
- Area0 sq. ft.
- DirectionNo Data
- Added On12 Feb 2024
Property Overview
Welcome to 552 Halo, a luxurious 1952 sqft, 3 storey townhome designed by architect Barry Hobin and built by Longwood. The main floor features a spacious den, perfect for a home office & powder room along with garage access & backyard. The 2nd level offers a bright, open concept living space with large windows and great views of the Gatineau Hills from the back terrace (8'x16'). The modern, chef inspired kitchen includes s/s appliances, dual tone cabinetry, quartz counters w/breakfast bar and tile backsplash. Hardwood floors throughout the main and 2nd floor. The primary bedroom comes complete with a 4PC ensuite & double doors closets. Completing the upper level are 2 secondary bedrooms, full bath & conveniently located laundry. The unfinished basement has a large window, ideal for future recreation room or storage/utility room. Ideal location; steps from parks, schools, shopping and future LRT. Hop on the 174 HWY or O-Train & get to downtown Ottawa within minutes! (id:51532)
Tags
| Property Summary |
|---|
| Building |
|---|
| Land |
|---|
| Level | Rooms | Dimensions |
|---|---|---|
| Second level | Kitchen | 9'0" x 13'8" |
| Eating area | 6'8" x 16'4" | |
| Dining room | 11'5" x 13'2" | |
| Living room | 15'6" x 14'10" | |
| Third level | Primary Bedroom | 13'3" x 11'6" |
| Bedroom | 8'2" x 12'4" | |
| Bedroom | 7'0" x 11'4" | |
| Full bathroom | Measurements not available | |
| Laundry room | Measurements not available | |
| 4pc Ensuite bath | Measurements not available | |
| Basement | Storage | Measurements not available |
| Main level | Den | 15'6" x 13'1" |
| 2pc Bathroom | Measurements not available |
| Features | |||||
|---|---|---|---|---|---|
| Balcony | Attached Garage | Inside Entry | |||
| Surfaced | Visitor Parking | Refrigerator | |||
| Dishwasher | Dryer | Hood Fan | |||
| Stove | Washer | Central air conditioning | |||




















































