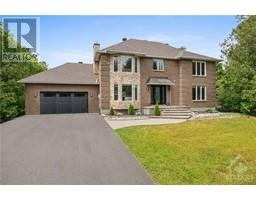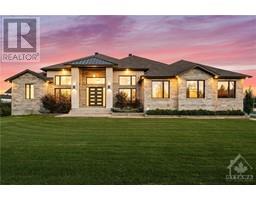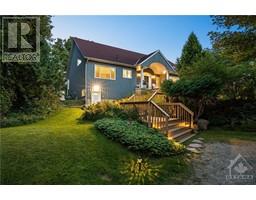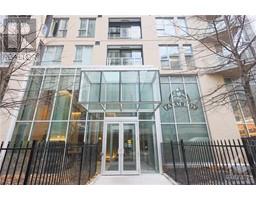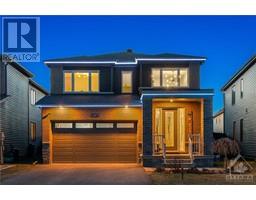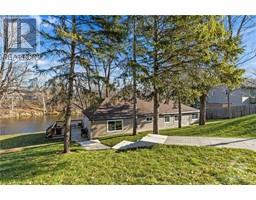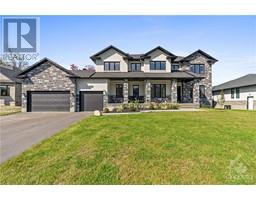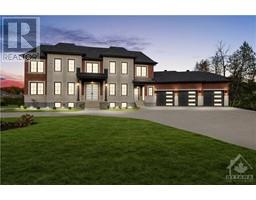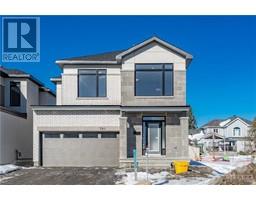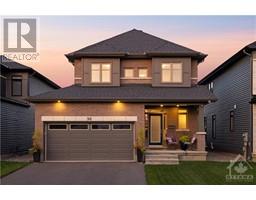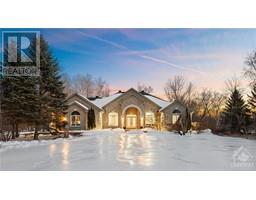558 TAHOE HEIGHTS Leitrim, Ottawa, Ontario, CA
Address: 558 TAHOE HEIGHTS, Ottawa, Ontario
Summary Report Property
- MKT ID1374355
- Building TypeRow / Townhouse
- Property TypeSingle Family
- StatusBuy
- Added11 weeks ago
- Bedrooms2
- Bathrooms3
- Area0 sq. ft.
- DirectionNo Data
- Added On08 Feb 2024
Property Overview
Presenting 558 Tahoe Heights, a meticulously designed end-unit townhome featuring 2 bedrooms and 3 bathrooms, crafted with a keen eye for both comfort and style. Enjoy the elegance of the open-concept living space, adorned with beautiful hardwood floors and newly installed carpeting throughout. Enter through the welcoming glass front door into a cozy foyer enhanced by a custom wood bench. On the second level, indulge in the luxury of hardwood flooring seamlessly connecting the kitchen, dining area, and great room, leading to a delightful balcony. The upper floor reveals 2 well-appointed bedrooms and 2 bathrooms, with the primary bedroom featuring a walk-in closet and a stunning 3-piece ensuite. Conveniently located just a short walk from Leitrim Park, as well as additional shops and restaurants, this residence caters to any lifestyle. Don't pass up the opportunity to experience the charm and practicality of this upgraded home! (id:51532)
Tags
| Property Summary |
|---|
| Building |
|---|
| Land |
|---|
| Level | Rooms | Dimensions |
|---|---|---|
| Second level | Great room | 11'6" x 23'5" |
| Kitchen | 8'5" x 11'0" | |
| Third level | Bedroom | 8'9" x 11'6" |
| Primary Bedroom | 11'8" x 11'9" |
| Features | |||||
|---|---|---|---|---|---|
| Automatic Garage Door Opener | Attached Garage | Refrigerator | |||
| Dishwasher | Dryer | Freezer | |||
| Stove | Washer | Central air conditioning | |||


















