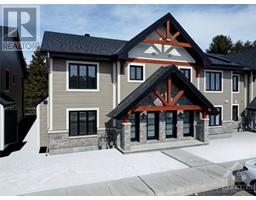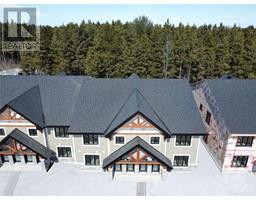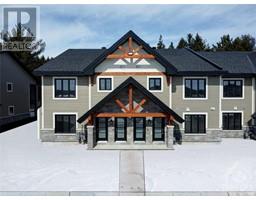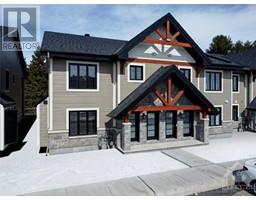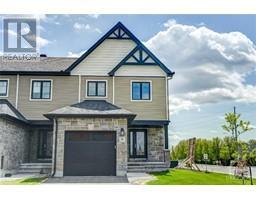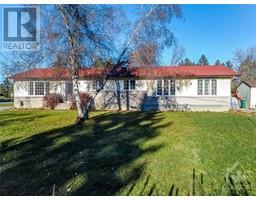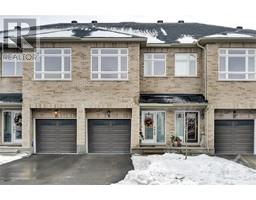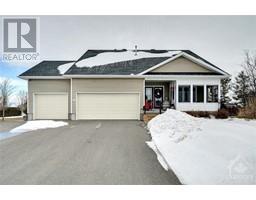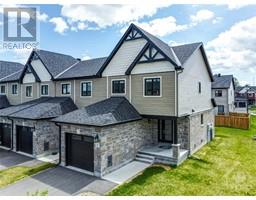59 JOSEPH CIRCLE Stittsville (North), Ottawa, Ontario, CA
Address: 59 JOSEPH CIRCLE, Ottawa, Ontario
Summary Report Property
- MKT ID1376011
- Building TypeHouse
- Property TypeSingle Family
- StatusBuy
- Added12 weeks ago
- Bedrooms3
- Bathrooms3
- Area0 sq. ft.
- DirectionNo Data
- Added On06 Feb 2024
Property Overview
Charming and warm home situated on a terrific corner lot - no-thru traffic crescent - minutes from amenities, fantastic school zones and great hwy access. Lovingly maintained by the same family for 27 years, this home is just the perfect spot for you to start making your own life long memories. Sun filled principle rooms, wood burning fireplace the family room overlooking the private yard. So much fun to be had! Primary bedroom, large enough for that ideal evening retreat, complete with ensuite and huge walk in closet. Good sized secondary bedrooms and a renovated main bath complete the second level. Main floor laundry, with direct access to the garage…bright and convenient mudroom: ideally suited for any growing family. Finished rec room adds to the available space in this home. So much to love about this gem! (id:51532)
Tags
| Property Summary |
|---|
| Building |
|---|
| Land |
|---|
| Level | Rooms | Dimensions |
|---|---|---|
| Second level | 3pc Ensuite bath | 6'11" x 5'0" |
| 4pc Bathroom | 9'1" x 7'7" | |
| Bedroom | 10'9" x 11'4" | |
| Bedroom | 12'8" x 11'4" | |
| Primary Bedroom | 16'7" x 11'2" | |
| Basement | Other | 7'5" x 5'9" |
| Bedroom | 9'9" x 13'9" | |
| Other | 16'0" x 3'5" | |
| Recreation room | 24'10" x 10'7" | |
| Storage | 34'11" x 14'4" | |
| Utility room | 8'1" x 4'4" | |
| Main level | 2pc Bathroom | 5'11" x 3'9" |
| Dining room | 11'5" x 10'9" | |
| Family room | 11'3" x 16'11" | |
| Kitchen | 11'9" x 10'9" | |
| Laundry room | 5'11" x 6'11" | |
| Living room | 11'5" x 19'6" |
| Features | |||||
|---|---|---|---|---|---|
| Private setting | Corner Site | Automatic Garage Door Opener | |||
| Attached Garage | Inside Entry | Refrigerator | |||
| Dishwasher | Dryer | Stove | |||
| Washer | Blinds | Central air conditioning | |||





























