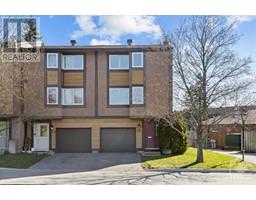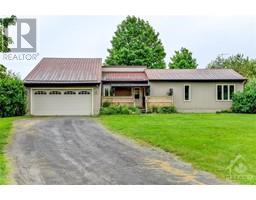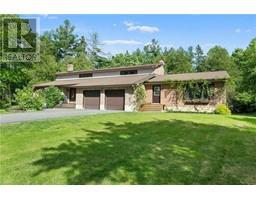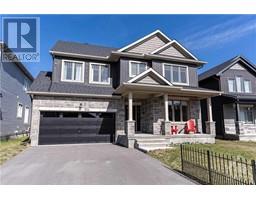59 SWEETBAY CIRCLE Stittsville/Fairwinds, Ottawa, Ontario, CA
Address: 59 SWEETBAY CIRCLE, Ottawa, Ontario
Summary Report Property
- MKT ID1387163
- Building TypeHouse
- Property TypeSingle Family
- StatusBuy
- Added3 weeks ago
- Bedrooms3
- Bathrooms3
- Area0 sq. ft.
- DirectionNo Data
- Added On10 May 2024
Property Overview
Welcome to this luxurious & spacious 3 bed, 3 bath home located in a sought-after community in Stittsville. With lots of upgrades, this Parkside model has sophisticated contemporary design and style which carries throughout the home. The attention to detail are evident from the moment you walk in this well maintained home with maintenance free front & back yard living. The inviting foyer welcomes you into this stunning home with den, dining and living room featuring a fireplace & coffered ceiling, and chef's kitchen with cooktop, wall oven, upgraded cabinets, quality high end appliances, island with breakfast bar, eating area and access to back deck. The 2nd floor features a loft/family room, 2 large bedrooms with Jack-and-Jill bathroom and laundry. Relax in the large primary bedroom with 2 walk in closets & luxurious ensuite bath. Fully fenced backyard, landscaping & garden shed. Minutes to highway access & all amenities. This home is a must see. (id:51532)
Tags
| Property Summary |
|---|
| Building |
|---|
| Land |
|---|
| Level | Rooms | Dimensions |
|---|---|---|
| Second level | Bedroom | 16'9" x 18'8" |
| 5pc Bathroom | 12'4" x 11'2" | |
| Laundry room | 8'2" x 6'2" | |
| 4pc Bathroom | 9'10" x 5'8" | |
| Bedroom | 10'10" x 12'0" | |
| Sitting room | 16'10" x 10'4" | |
| Main level | Kitchen | 12'5" x 10'10" |
| Eating area | 12'5" x 6'6" | |
| Living room | 18'8" x 14'1" | |
| Dining room | 16'10" x 10'6" | |
| Office | 10'10" x 10'6" | |
| Foyer | 5'11" x 10'4" | |
| 2pc Bathroom | 5'0" x 5'3" | |
| Bedroom | 15'9" x 10'10" |
| Features | |||||
|---|---|---|---|---|---|
| Attached Garage | Refrigerator | Oven - Built-In | |||
| Dishwasher | Dryer | Hood Fan | |||
| Microwave | Washer | Wine Fridge | |||
| Central air conditioning | |||||
















































