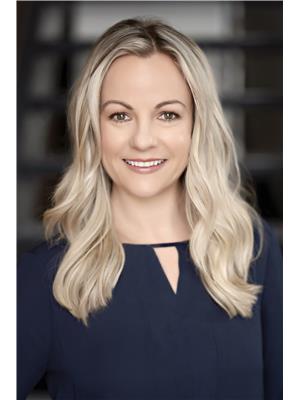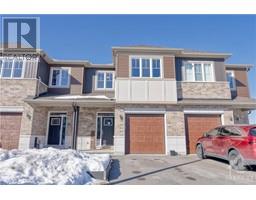64 GRAND HARBOUR COURT Amberwood Village, Ottawa, Ontario, CA
Address: 64 GRAND HARBOUR COURT, Ottawa, Ontario
Summary Report Property
- MKT ID1377307
- Building TypeRow / Townhouse
- Property TypeSingle Family
- StatusBuy
- Added10 weeks ago
- Bedrooms2
- Bathrooms3
- Area0 sq. ft.
- DirectionNo Data
- Added On14 Feb 2024
Property Overview
Bright, immaculate & totally renovated 2-bedroom condo townhome in Amberwood. Elegant open concept living room/dining room w/cozy gas fireplace + gleaming hardwood flooring. Separate sunny solarium leads to a large shaded patio. Fabulous gourmet kitchen w/ top of the line appliances, large island, pantry, plenty of cabinetry + very bright eat-in area. The spacious Primary w/hardwood floors has a large walk-in closet + a beautifully renovated ensuite w/ convenient walk-in shower. The main bathroom has also been tastefully renovated. The spacious 2nd bedroom has quality carpeting + a large window. The basement has a large L-shaped rec room + a convenient 2-piece bathroom. Plenty of room left for storage! 3 solar tubes bring in lots of daylight, with high-end blinds installed throughout. Newer washer/dryer on the main lvl. Double car garage w/inside entry. Lovingly maintained + move-in ready! Condo fees incl windows, front door, garage door, roof. 24hr irr on all offers, as per form 244. (id:51532)
Tags
| Property Summary |
|---|
| Building |
|---|
| Land |
|---|
| Level | Rooms | Dimensions |
|---|---|---|
| Basement | Recreation room | 25'9" x 23'2" |
| 2pc Bathroom | Measurements not available | |
| Storage | Measurements not available | |
| Main level | Foyer | Measurements not available |
| Kitchen | 22'1" x 14'11" | |
| Dining room | 14'8" x 15'4" | |
| Living room/Fireplace | 14'8" x 15'4" | |
| Solarium | 11'4" x 8'2" | |
| Laundry room | Measurements not available | |
| Primary Bedroom | 14'10" x 12'4" | |
| 3pc Ensuite bath | Measurements not available | |
| Other | Measurements not available | |
| Bedroom | 12'10" x 11'3" | |
| 4pc Bathroom | Measurements not available |
| Features | |||||
|---|---|---|---|---|---|
| Cul-de-sac | Automatic Garage Door Opener | Attached Garage | |||
| Inside Entry | Visitor Parking | Refrigerator | |||
| Dishwasher | Dryer | Microwave Range Hood Combo | |||
| Stove | Washer | Blinds | |||
| Central air conditioning | Laundry - In Suite | ||||

















































