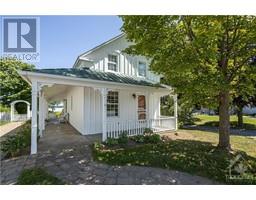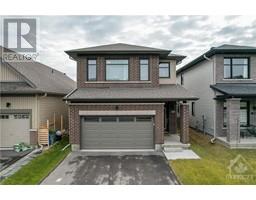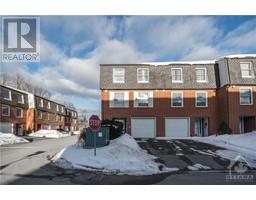67 LOPSEED PLACE Longfields, Ottawa, Ontario, CA
Address: 67 LOPSEED PLACE, Ottawa, Ontario
Summary Report Property
- MKT ID1376753
- Building TypeRow / Townhouse
- Property TypeSingle Family
- StatusBuy
- Added10 weeks ago
- Bedrooms2
- Bathrooms4
- Area0 sq. ft.
- DirectionNo Data
- Added On14 Feb 2024
Property Overview
Nestled in the bustling Longfields neighbourhood in Barrhaven, this stylish townhome boasts two bedrooms, four bathrooms, and an array of desirable features. From the sleek granite countertops in the kitchen to the inviting open-concept living areas, stainless steel appliances, rich dark hardwood floors, and modern light fixtures, every detail has been carefully considered. The lower level includes a generously sized den and a convenient powder room, making it ideal for a home-based office setup. Moving upstairs, the second floor is bathed in natural light, highlighting the eat-in kitchen with its dark shaker-style cabinetry, expansive island, and ample storage. This level also features another powder room and spacious living/dining areas. Ascending to the third floor, you'll find stacked laundry facilities, the main bathroom, and two well-appointed bedrooms. The primary bedroom boasts double closets and a luxurious four-piece ensuite, completing this exceptional living space. (id:51532)
Tags
| Property Summary |
|---|
| Building |
|---|
| Land |
|---|
| Level | Rooms | Dimensions |
|---|---|---|
| Second level | Living room/Dining room | 24'0" x 10'9" |
| Kitchen | 16'1" x 8'9" | |
| Partial bathroom | 8'0" x 4'11" | |
| Third level | Primary Bedroom | 13'3" x 9'10" |
| 4pc Ensuite bath | 8'11" x 5'0" | |
| Bedroom | 10'9" x 9'10" | |
| Full bathroom | 8'2" x 5'5" | |
| Laundry room | Measurements not available | |
| Main level | Den | 10'5" x 8'8" |
| Partial bathroom | 7'11" x 3'3" |
| Features | |||||
|---|---|---|---|---|---|
| Attached Garage | Inside Entry | Refrigerator | |||
| Dishwasher | Dryer | Microwave | |||
| Stove | Washer | Central air conditioning | |||


















































