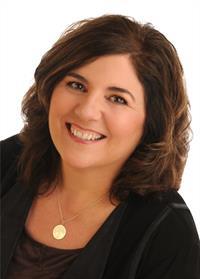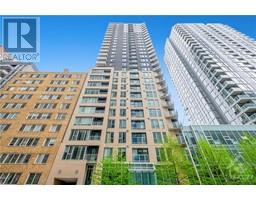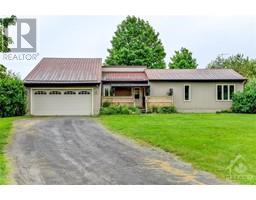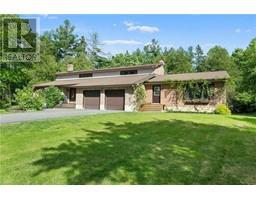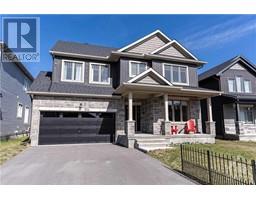672 DENBURY AVENUE Mckellar Highland, Ottawa, Ontario, CA
Address: 672 DENBURY AVENUE, Ottawa, Ontario
Summary Report Property
- MKT ID1390382
- Building TypeHouse
- Property TypeSingle Family
- StatusBuy
- Added4 weeks ago
- Bedrooms3
- Bathrooms2
- Area0 sq. ft.
- DirectionNo Data
- Added On09 May 2024
Property Overview
Step into 672 Denbury in the desirable McKellar Park area, where potential meets modern comfort. Recently renovated with approximately $400K invested, this home presents a spacious and versatile layout with elegant hardwood floors, easily convertible into a delightful three-bedroom family abode. Bright, expansive spaces filled with natural light from plentiful windows create a lively and inviting atmosphere, ready to be customized to your taste. A standout feature of this home is the second-floor deck, which overlooks a lush, treed lot, providing a tranquil and secluded retreat. Below, a welcoming patio offers ideal settings for relaxation and outdoor entertaining. Perfectly located near top-tier amenities such as esteemed schools, large parks, and a diverse mix of shops and dining in close proximity to Westboro, Dovercourt, and JCC, with a swift commute to downtown. Note: No showings or offers from Friday 7 p.m. until Sunday 9 a.m. (id:51532)
Tags
| Property Summary |
|---|
| Building |
|---|
| Land |
|---|
| Level | Rooms | Dimensions |
|---|---|---|
| Second level | Primary Bedroom | 16'2" x 11'1" |
| Bedroom | 9'5" x 10'10" | |
| Bedroom | 11'8" x 9'4" | |
| Other | 10'8" x 19'4" | |
| 4pc Bathroom | 7'5" x 7'2" | |
| Basement | Storage | 31'5" x 22'0" |
| Other | 11'9" x 20'8" | |
| Main level | Living room | 19'7" x 11'11" |
| Dining room | 17'8" x 10'10" | |
| Kitchen | 10'6" x 8'5" | |
| Partial bathroom | 4'8" x 6'4" | |
| Other | 9'7" x 8'8" |
| Features | |||||
|---|---|---|---|---|---|
| Treed | Balcony | Automatic Garage Door Opener | |||
| Attached Garage | Microwave Range Hood Combo | Alarm System | |||
| Blinds | Central air conditioning | Air exchanger | |||





























