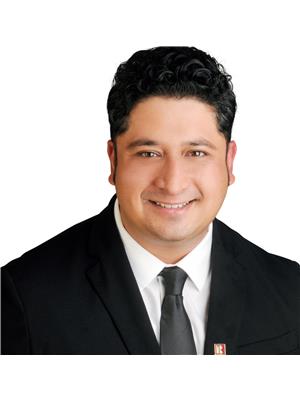6736 CHRIS TIERNEY PRIVATE Meadowlands Village, Ottawa, Ontario, CA
Address: 6736 CHRIS TIERNEY PRIVATE, Ottawa, Ontario
Summary Report Property
- MKT ID1372574
- Building TypeModular
- Property TypeSingle Family
- StatusBuy
- Added11 weeks ago
- Bedrooms3
- Bathrooms1
- Area0 sq. ft.
- DirectionNo Data
- Added On07 Feb 2024
Property Overview
Welcome to this beautiful modular bungalow in Meadowlands Village, Greely. Ideal for first-time home buyers or those wishing to downsize. Here’s an opportunity to live affordably on land that is owned as tenants-in-common and the association fees of $580 per month include property taxes, water, septic, water testing, common area maintenance, garbage pick up, snow removal, park maintenance and management fees. This recently remodeled 3-bed home sits on a generous lot of 50' x 150', and has no rear neighbours. Bright, open-concept living with a vaulted ceiling feels spacious. New galley kitchen with 3 appliances and adjoining pantry/laundry room. Rear bedroom with sliding glass door opens to a 12’ x 16’ deck, complete with stairs to backyard and storage shed. Please note that any offers are contingent on the Buyers' land lease application being approved by the Park. 24-hours irrevocable and Schedule B to accompany offers. It's a must-see! (id:51532)
Tags
| Property Summary |
|---|
| Building |
|---|
| Land |
|---|
| Level | Rooms | Dimensions |
|---|---|---|
| Main level | Living room | 16’3” x 11’2” |
| Kitchen | 11’1” x 6’11” | |
| Primary Bedroom | 10’6” x 8’7” | |
| Bedroom | 12’4” x 8’2” | |
| Bedroom | 10’5” x 8’7” | |
| 3pc Bathroom | 7’9” x 4’11” | |
| Dining room | 7’0” x 6’9” | |
| Laundry room | 4’1” x 5’0” |
| Features | |||||
|---|---|---|---|---|---|
| None | Refrigerator | Dishwasher | |||
| Microwave | Stove | None | |||











































