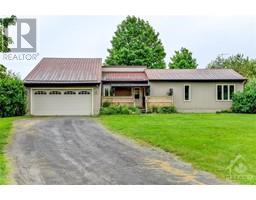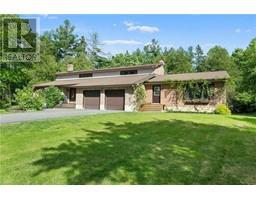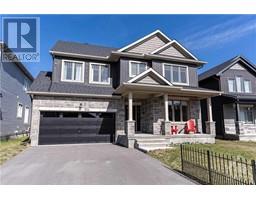690 ROANOKE STREET Carson Meadows, Ottawa, Ontario, CA
Address: 690 ROANOKE STREET, Ottawa, Ontario
Summary Report Property
- MKT ID1389698
- Building TypeHouse
- Property TypeSingle Family
- StatusBuy
- Added3 weeks ago
- Bedrooms4
- Bathrooms2
- Area0 sq. ft.
- DirectionNo Data
- Added On10 May 2024
Property Overview
Fully renovated Bungalow in Carson Meadows. This 2+2 Bedroom home offers an In Law Suite for the growing family. Upstairs you will find 2 Bedrooms, Fully Renovated Kitchen featuring a large Island, Fridge, Stove, Dishwasher, Chef's Hood Fan, Granite Countertops and Linen finished Cupboards with toppers. The 3 PC Bath with Oversized Stand Up Shower leads into the Sauna. Hardwood Flooring and Ceramic Tile run through this level. Downstsirs you will find a 2 Bedroom/1 Bathroom In Law Suite featuring a Fridge, Stove and Microwave, 4 PC Bathroom with Shower/Tub. Flooring is Vinyl Plank and Ceramic Tile. Shared Laundry in Common Area in Basement. Property is under contract with Tenants. This is a turnkey operation for an Investor. (id:51532)
Tags
| Property Summary |
|---|
| Building |
|---|
| Land |
|---|
| Level | Rooms | Dimensions |
|---|---|---|
| Basement | 4pc Bathroom | Measurements not available |
| Main level | Living room | 13'2" x 11'5" |
| Bedroom | 10'3" x 8'3" | |
| Primary Bedroom | 11'3" x 9'7" | |
| Kitchen | 13'2" x 8'4" | |
| 3pc Bathroom | 8'3" x 4'10" |
| Features | |||||
|---|---|---|---|---|---|
| Park setting | Flat site | Surfaced | |||
| Refrigerator | Dishwasher | Dryer | |||
| Hood Fan | Microwave | Stove | |||
| Washer | Blinds | Central air conditioning | |||







































