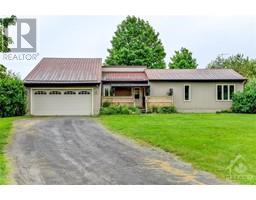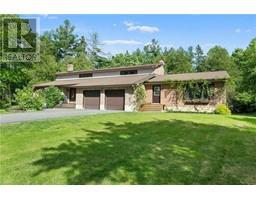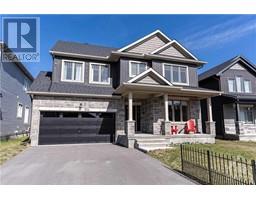74 GRENWICH CIRCLE CENTRAL PARK, Ottawa, Ontario, CA
Address: 74 GRENWICH CIRCLE, Ottawa, Ontario
Summary Report Property
- MKT ID1380522
- Building TypeHouse
- Property TypeSingle Family
- StatusBuy
- Added3 weeks ago
- Bedrooms5
- Bathrooms6
- Area0 sq. ft.
- DirectionNo Data
- Added On06 May 2024
Property Overview
ONE OF A KIND LUXURY HOME W $450K in upgrades. More than 4750 sqft of living area. 5 BDRMS 6 BATH 4 ENSUITES corner ST LAURENT MODEL embedded in Central Park neighborhood. Steps from parks, grocers, schools, and more. Upgrades: BACKYARD w interlock solid beam cement anchored Gazebo. LUXURIOUS oversized stone stairs to bckyrd&front. EXTENDED 6 car driveway w 2 indoor parking spots in an epoxy-paved garage. UPDATED roof w 35yr warranty& topped-up attic insulation. CUSTOM imported Italian main entrance doors. UPGRADED curved hardwood stairs to 2ndflr loft. IMPORTED large tile ceramic flooring for kitchen&entrances. PRIMARY ensuite w 2 sink vanity wrapped w high ceiling cabinetry, Jacuzzi, built-in sauna, and 60"x36" stand-up shower. Bthrms upgraded w ceramic tiling. KITCHEN custom cabinetry w all high-end appliances. XL Island w 2nd sink and built-in outlets. Full basement kitchen w all appliances- potential in-law suite. Electric car charging station incl. A definite must see! (id:51532)
Tags
| Property Summary |
|---|
| Building |
|---|
| Land |
|---|
| Level | Rooms | Dimensions |
|---|---|---|
| Second level | Primary Bedroom | 18'3" x 13'6" |
| Bedroom | 14'6" x 12'7" | |
| Bedroom | 12'0" x 10'9" | |
| Loft | 15'1" x 12'4" | |
| Bedroom | 16'6" x 13'0" | |
| Lower level | Recreation room | 39'2" x 14'8" |
| Bedroom | 17'2" x 10'3" | |
| 3pc Ensuite bath | 8'2" x 4'1" | |
| 3pc Bathroom | 4'6" x 10'6" | |
| Kitchen | 8'2" x 15'4" | |
| Laundry room | 5'8" x 3'2" | |
| Storage | 11'4" x 10'2" | |
| Main level | Dining room | 15'11" x 12'0" |
| Den | 14'0" x 10'0" | |
| Living room | 16'0" x 13'0" | |
| Family room | 18'1" x 14'1" | |
| Kitchen | 15'0" x 14'1" | |
| Eating area | 15'0" x 9'4" |
| Features | |||||
|---|---|---|---|---|---|
| Corner Site | Gazebo | Attached Garage | |||
| Oversize | Electric Vehicle Charging Station(s) | Refrigerator | |||
| Oven - Built-In | Cooktop | Dishwasher | |||
| Dryer | Hood Fan | Microwave Range Hood Combo | |||
| Stove | Washer | Blinds | |||
| Central air conditioning | |||||
















































