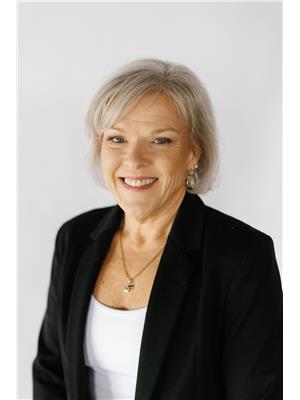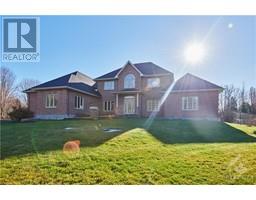782 LONSDALE ROAD Manor Park, Ottawa, Ontario, CA
Address: 782 LONSDALE ROAD, Ottawa, Ontario
Summary Report Property
- MKT ID1376461
- Building TypeHouse
- Property TypeSingle Family
- StatusBuy
- Added11 weeks ago
- Bedrooms4
- Bathrooms3
- Area0 sq. ft.
- DirectionNo Data
- Added On08 Feb 2024
Property Overview
In a fabulous mature neighbourhood on a tree lined street sits a delightful 2 storey house with stunning curb appeal, beautiful landscaping, gracious room sizes and natural light throughout! Each room is inviting and tastefully finished. There is space to entertain, space to relax and space to work. Updates have been made with care and attention to detail. The large garage runs the full length of the house with plenty of room to park bikes, motorcycle, car and offering a workshop area and additional storage. The backyard oasis is the icing on the cake-imagine a quiet dinner under the pergola and a midnight swim in your heated pool! Close to great schools, parks, walking trails and cycling routes. Come experience the lifestyle 782 Lonsdale Road has to offer! (id:51532)
Tags
| Property Summary |
|---|
| Building |
|---|
| Land |
|---|
| Level | Rooms | Dimensions |
|---|---|---|
| Second level | Primary Bedroom | 14'1" x 13'4" |
| Other | 7'0" x 4'0" | |
| 3pc Ensuite bath | 12'8" x 4'8" | |
| Bedroom | 12'0" x 11'0" | |
| Bedroom | 12'7" x 12'0" | |
| Bedroom | 11'5" x 10'0" | |
| 4pc Bathroom | 10'4" x 5'4" | |
| Basement | Laundry room | Measurements not available |
| Recreation room | 20'0" x 11'2" | |
| Hobby room | 16'6" x 8'10" | |
| Gym | 13'6" x 10'1" | |
| Storage | 7'6" x 6'3" | |
| Main level | Foyer | 8'11" x 6'0" |
| Living room | 16'3" x 13'6" | |
| Dining room | 11'2" x 11'0" | |
| Kitchen | 12'0" x 11'0" | |
| Eating area | 15'11" x 9'10" | |
| 2pc Bathroom | 5'0" x 4'8" | |
| Other | Workshop | 19'6" x 8'6" |
| Other | 23'0" x 9'10" |
| Features | |||||
|---|---|---|---|---|---|
| Gazebo | Automatic Garage Door Opener | Attached Garage | |||
| Inside Entry | Oversize | See Remarks | |||
| Refrigerator | Oven - Built-In | Cooktop | |||
| Dishwasher | Dryer | Hood Fan | |||
| Washer | Alarm System | Blinds | |||
| Central air conditioning | |||||

















































