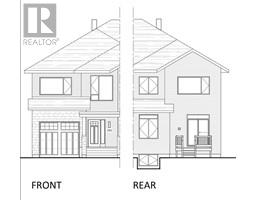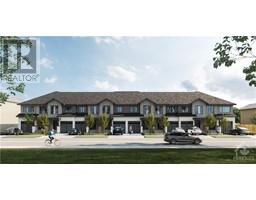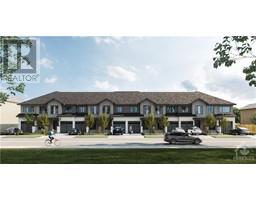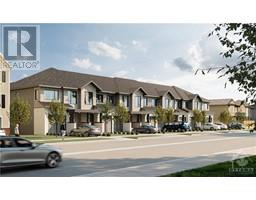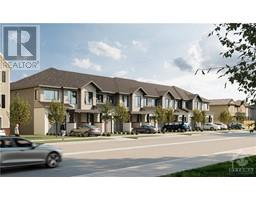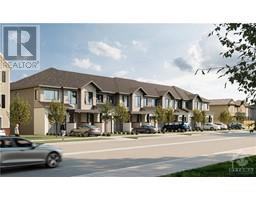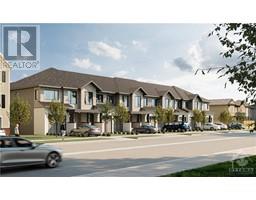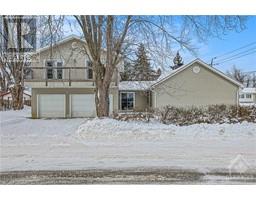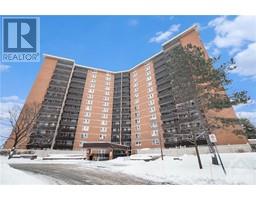867 FEATHER MOSS WAY Riverside South, Ottawa, Ontario, CA
Address: 867 FEATHER MOSS WAY, Ottawa, Ontario
Summary Report Property
- MKT ID1376436
- Building TypeHouse
- Property TypeSingle Family
- StatusBuy
- Added11 weeks ago
- Bedrooms4
- Bathrooms4
- Area0 sq. ft.
- DirectionNo Data
- Added On08 Feb 2024
Property Overview
Nestled in the heart of Riverside South, this impeccable 4-bed, 4-bath home offers family-friendly charm & modern comforts. The open-concept main level features a living room w/impressive vaulted ceilings & floor-to-ceiling windows that create a warm & inviting ambiance. The chef-inspired kitchen is a culinary enthusiast's delight. Boasting s/s appliances, ample counter space & breakfast bar, it's a haven for those who love to cook & entertain. A formal dining room, den & powder bath complete the main level. Upstairs, you'll find 3 generously sized bedrms. The primary suite is a true retreat, complete w/walk-in closet & a spa-like ensuite bath. Downstairs, discover a large family room, gym & 4th bedrm & bath. Step outside to a beautifully landscaped backyard, perfect for summer BBQs or simply relaxing in the fresh air. Mins from schools, shopping, parks & transit. Some digitally enhanced photos. 48hrs irrev. No offers will be reviewed until Feb 15, 2024, at 6pm, as sellers are away. (id:51532)
Tags
| Property Summary |
|---|
| Building |
|---|
| Land |
|---|
| Level | Rooms | Dimensions |
|---|---|---|
| Second level | Primary Bedroom | 17'0" x 23'4" |
| 4pc Bathroom | Measurements not available | |
| Bedroom | 11'1" x 12'11" | |
| Full bathroom | Measurements not available | |
| Bedroom | 10'6" x 9'11" | |
| Basement | Bedroom | 9'11" x 12'11" |
| Gym | 14'5" x 15'11" | |
| Full bathroom | Measurements not available | |
| Recreation room | 14'5" x 25'5" | |
| Main level | Dining room | 15'2" x 13'2" |
| Office | 10'6" x 10'3" | |
| Living room/Fireplace | 15'1" x 18'1" | |
| Kitchen | 10'6" x 19'10" | |
| 2pc Bathroom | Measurements not available |
| Features | |||||
|---|---|---|---|---|---|
| Attached Garage | Refrigerator | Dishwasher | |||
| Dryer | Stove | Washer | |||
| Central air conditioning | |||||

























