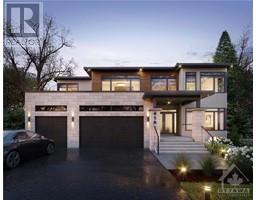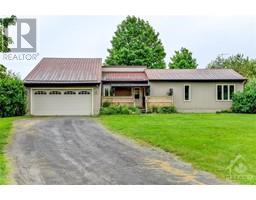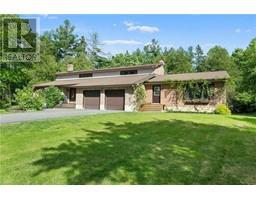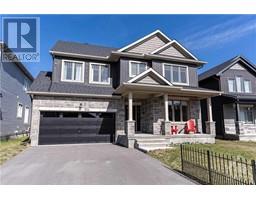9088 MITCH OWENS ROAD Edwards, Ottawa, Ontario, CA
Address: 9088 MITCH OWENS ROAD, Ottawa, Ontario
Summary Report Property
- MKT ID1390720
- Building TypeHouse
- Property TypeSingle Family
- StatusBuy
- Added3 weeks ago
- Bedrooms5
- Bathrooms3
- Area0 sq. ft.
- DirectionNo Data
- Added On07 May 2024
Property Overview
This charming, newly renovated, 5 bedroom, 3 full bath residence situated over 3/4 acre lot offers all the comforts of country living while remaining a 20-minute drive from downtown Ottawa. Boasting a classic two-story design, the home features an upstairs family room, open-concept living areas, a formal dining room, and a versatile flex space ideal for a home office. Hardwood floors add warmth and character throughout. With its southern exposure, the home is bathed in natural light, particularly illuminating the white kitchen with quartz counter tops—a delightful setting for hosting family and friends. It also features a 3-season sunroom offering the perfect blend of tranquility and accessibility. Beyond its interior, the property epitomizes a lifestyle of leisure, enjoying proximity to four golf courses, a triple car garage for ample storage, an effortless commute to downtown, acres of tree-lined land, and epitomizing modern living near the heart of Ottawa. (id:51532)
Tags
| Property Summary |
|---|
| Building |
|---|
| Land |
|---|
| Level | Rooms | Dimensions |
|---|---|---|
| Second level | Primary Bedroom | 13'8" x 18'0" |
| 5pc Ensuite bath | Measurements not available | |
| Other | Measurements not available | |
| Bedroom | 19'3" x 14'0" | |
| Bedroom | 9'1" x 8'8" | |
| Bedroom | 12'3" x 9'9" | |
| Bedroom | 11'0" x 13'0" | |
| 4pc Bathroom | Measurements not available | |
| Main level | Foyer | Measurements not available |
| Family room | 12'0" x 15'6" | |
| Kitchen | 10'0" x 15'3" | |
| Eating area | 20'9" x 11'0" | |
| Dining room | 12'0" x 11'2" | |
| Living room/Fireplace | 14'5" x 13'9" | |
| 3pc Bathroom | Measurements not available | |
| Laundry room | Measurements not available | |
| Sunroom | Measurements not available | |
| Mud room | Measurements not available |
| Features | |||||
|---|---|---|---|---|---|
| Attached Garage | Inside Entry | Refrigerator | |||
| Dryer | Hood Fan | Washer | |||
| Heat Pump | |||||

















































