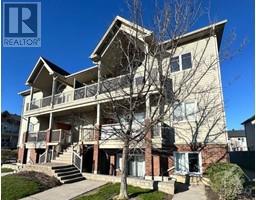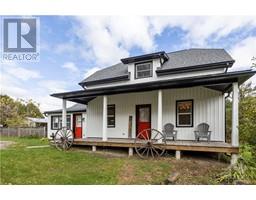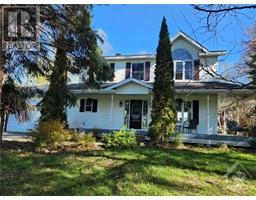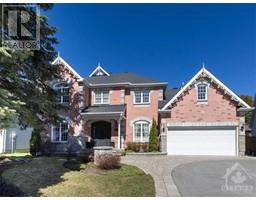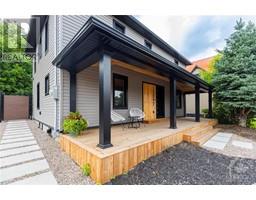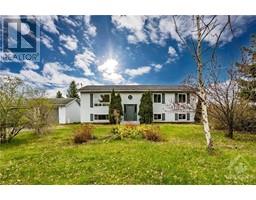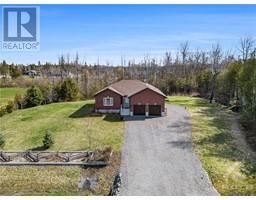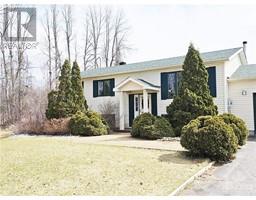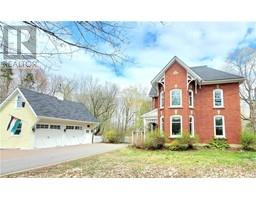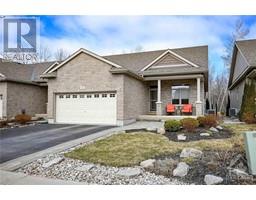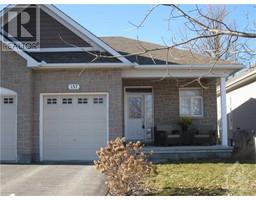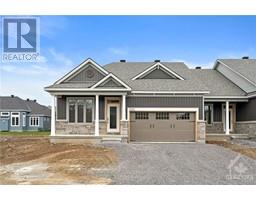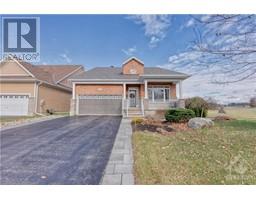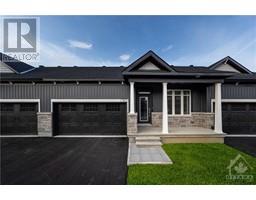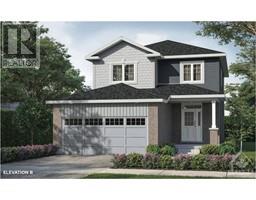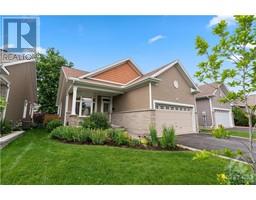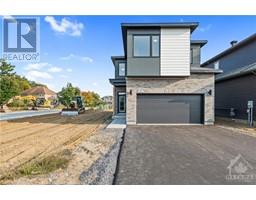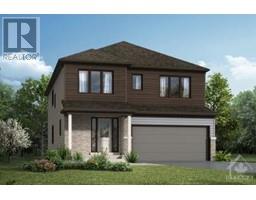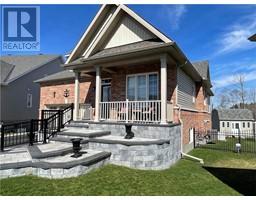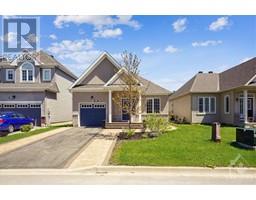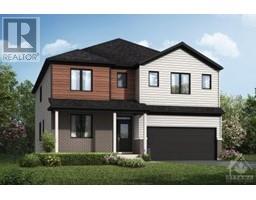2985 MCGOVERN ROAD Kemptville, KEMPTVILLE, Ontario, CA
Address: 2985 MCGOVERN ROAD, Kemptville, Ontario
Summary Report Property
- MKT ID1385486
- Building TypeHouse
- Property TypeSingle Family
- StatusBuy
- Added2 weeks ago
- Bedrooms5
- Bathrooms2
- Area0 sq. ft.
- DirectionNo Data
- Added On02 May 2024
Property Overview
Recroom virtually staged. Private oasis on lovely 1 acre lot, off paved rd just 2 min. to HWY for effortless commutes! Embrace the tranquility of rural living, mere minutes from amenities of Kemptville. Meticulous home boasts pristine hardwood floors on main level creating a warm & inviting atmosphere. Spacious living room adjacent to kitchen, flowing seamlessly to the dining room w/access to newer deck perfect for BBQs in serene backyard w/no rear neighbours. Retreat to the comfort of 3 main flr bedrooms each w/hardwood flrs. Large primary suite is a haven of relaxation w/walk-in closet, access to bathroom & to 2nd newer deck. On-trend bathroom w/a new tub, tile & fixtures. Expansive lower level w/abundant natural light, new luxury vinyl floors, cozy wood-burning fireplace, powder room & huge bedrooms (1 used as an office). Pet-free, smoke-free home w/owned hot water tank, no rental fees! Only 1 utility bill w/low monthly costs! Country living w/out sacrificing convenience & comfort! (id:51532)
Tags
| Property Summary |
|---|
| Building |
|---|
| Land |
|---|
| Level | Rooms | Dimensions |
|---|---|---|
| Lower level | Family room/Fireplace | 24’2” x 18’7” |
| Bedroom | 20’9” x 12’8” | |
| Bedroom | 19’1” x 10’11” | |
| 2pc Bathroom | 7’7” x 4’1" | |
| Main level | Living room | 18’6” x 13’2” |
| Dining room | 12’0" x 10’10” | |
| Kitchen | 11’11” x 11’5” | |
| Primary Bedroom | 15’10” x 11’5” | |
| Bedroom | 10’0" x 10’6” | |
| Bedroom | 9’11” x 13’3” | |
| 4pc Bathroom | 9’2” x 6’6” | |
| Other | Foyer | Measurements not available |
| Features | |||||
|---|---|---|---|---|---|
| Private setting | None | Refrigerator | |||
| Dishwasher | Dryer | Hood Fan | |||
| Stove | Washer | None | |||




























