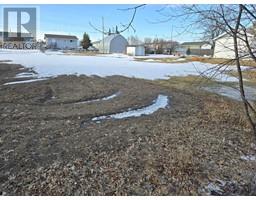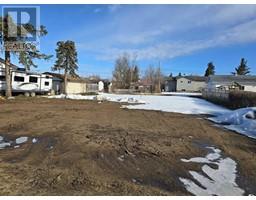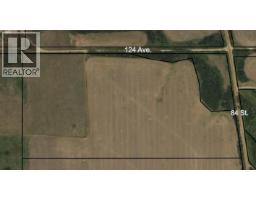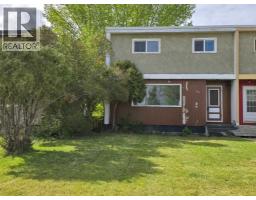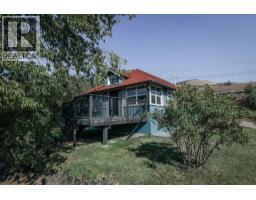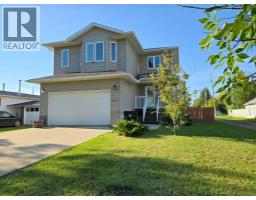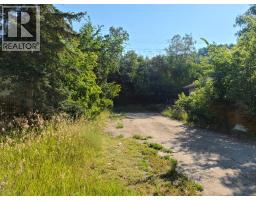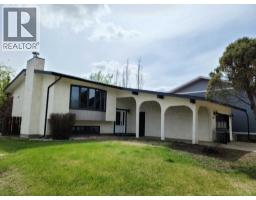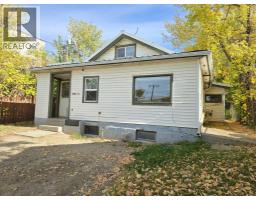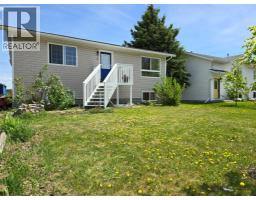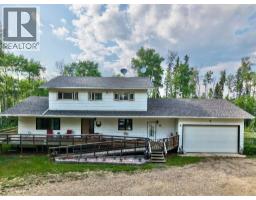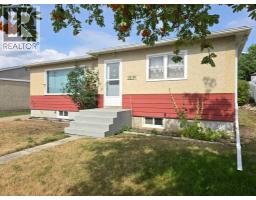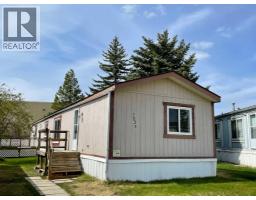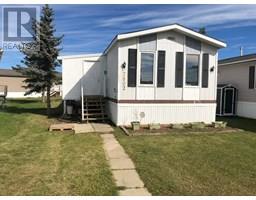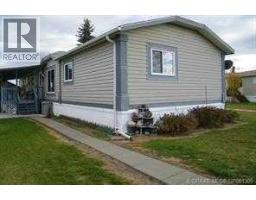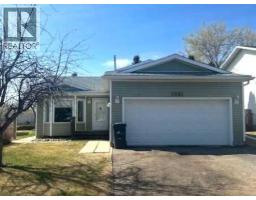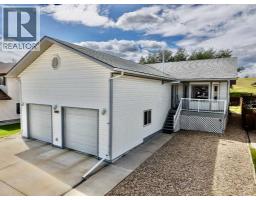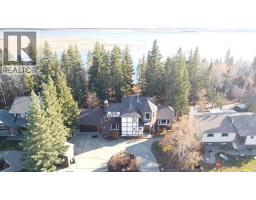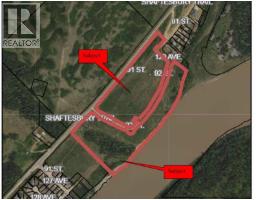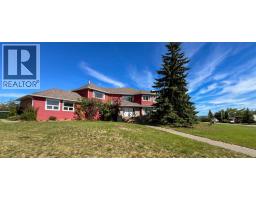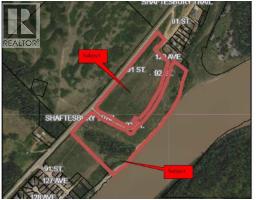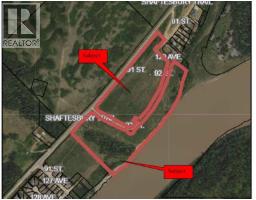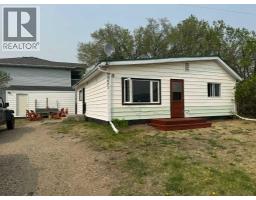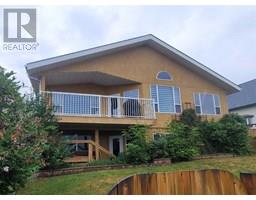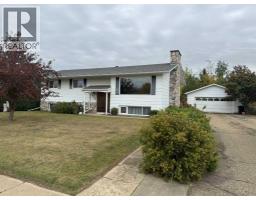8106 105 Avenue Saddleback Ridge, Peace River, Alberta, CA
Address: 8106 105 Avenue, Peace River, Alberta
Summary Report Property
- MKT IDA2231426
- Building TypeHouse
- Property TypeSingle Family
- StatusBuy
- Added15 hours ago
- Bedrooms5
- Bathrooms3
- Area1311 sq. ft.
- DirectionNo Data
- Added On07 Nov 2025
Property Overview
Spacious, Solidly Built Home with Incredible Potential in a Quiet Cul-de-Sac! Discover the perfect opportunity to create your dream home in this spacious, well-built property. Nestled on a large pie-shaped lot in a quiet, family-friendly cul-de-sac, this home offers an abundance of space, privacy, and endless potential for modern updates and personal touches. With 5 bedrooms and 3 bathrooms, there’s room here for growing families, multigenerational living, or the addition of work-from-home spaces. The home features a double attached garage and a fully finished basement, offering exceptional storage and versatile living areas. Step outside to enjoy the mature, private yard, complete with a lovely garden spot—perfect for those with a green thumb or anyone seeking a serene outdoor retreat. A handy shed is also included offering another storage option. This is a solid home with great bones, located in a peaceful neighborhood where children can safely play and neighbors take pride in their community. Whether you're looking to move in and enjoy the space as is, or you're excited to renovate and bring your vision to life, this home is full of promise. Don't miss the chance to transform this into the home you've always wanted! (id:51532)
Tags
| Property Summary |
|---|
| Building |
|---|
| Land |
|---|
| Level | Rooms | Dimensions |
|---|---|---|
| Lower level | Bedroom | 13.00 Ft x 12.33 Ft |
| Bedroom | 13.67 Ft x 12.00 Ft | |
| 3pc Bathroom | .00 Ft x .00 Ft | |
| Upper Level | Primary Bedroom | 15.00 Ft x 12.92 Ft |
| Bedroom | 9.17 Ft x 10.50 Ft | |
| Bedroom | 13.00 Ft x 9.33 Ft | |
| 4pc Bathroom | .00 Ft x .00 Ft | |
| 3pc Bathroom | .00 Ft x .00 Ft |
| Features | |||||
|---|---|---|---|---|---|
| Attached Garage(2) | Washer | Refrigerator | |||
| Dishwasher | Stove | Dryer | |||
| None | |||||
















































