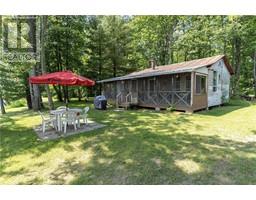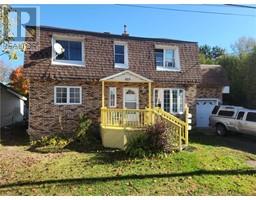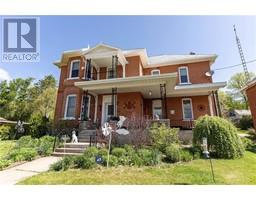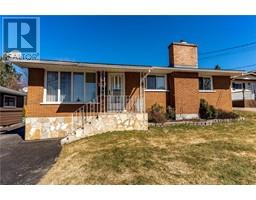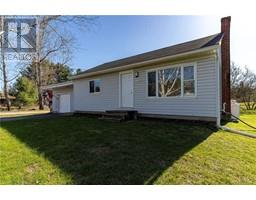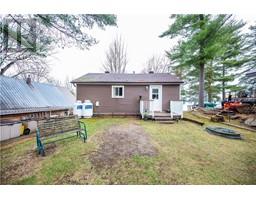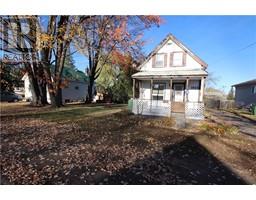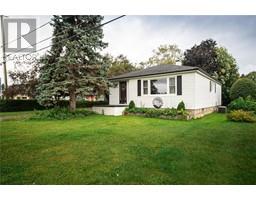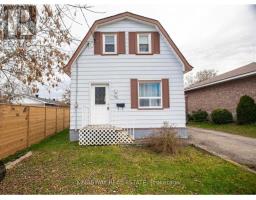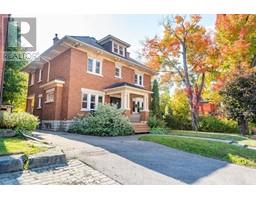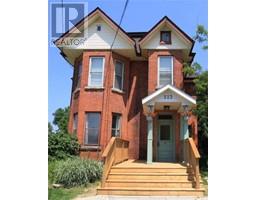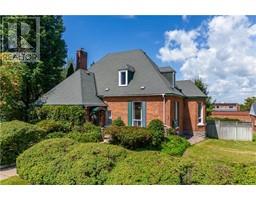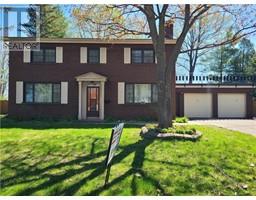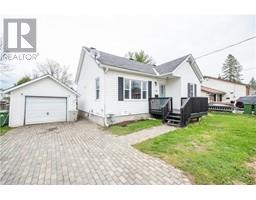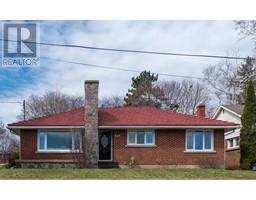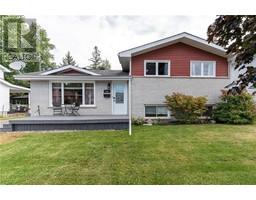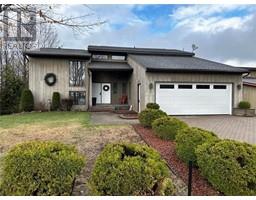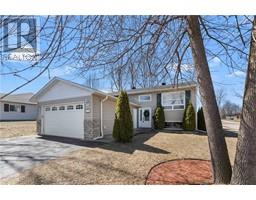468 MOFFAT STREET central Pembroke, Pembroke, Ontario, CA
Address: 468 MOFFAT STREET, Pembroke, Ontario
Summary Report Property
- MKT ID1376125
- Building TypeHouse
- Property TypeSingle Family
- StatusBuy
- Added12 weeks ago
- Bedrooms3
- Bathrooms1
- Area0 sq. ft.
- DirectionNo Data
- Added On05 Feb 2024
Property Overview
Welcome to 468 Moffat St. Pembroke. This LARGE & Spacious 2 storey centrally located home is filled with sole & charm. Featuring TALL ceilings, spacious floor plan and Filled with natural light throughout. This property can be either a great home for a family or possibly an income'/investment property too as its zoned R2. At entry the home has a LARGE kitchen with island, then flows into the LARGE living room, then to the formal dining room. the Second level has 3 bedrooms and an OVERSIZED bathroom with separate stand up shower & a claw foot tub. Basement offer ample storage and or work space too. There are 2 outdoor sheds 21ft x 10ft and 10ft x 8ft perfect for seasonal items and overflow storage. Access to the river via a steep trail. Cost effective utilities with natural gas heat and Ottawa River power for hydro. The location allows for a quick walk to downtown Pembroke for shopping, dining, parks, marina and Algonquin Waterfront Campus too. 24hrs irrevocable on all written offers. (id:51532)
Tags
| Property Summary |
|---|
| Building |
|---|
| Land |
|---|
| Level | Rooms | Dimensions |
|---|---|---|
| Second level | Primary Bedroom | 13'0" x 15'0" |
| Bedroom | 8'6" x 13'0" | |
| Bedroom | 10'0" x 10'6" | |
| Full bathroom | 6'6" x 13'0" | |
| Main level | Dining room | 10'0" x 11'0" |
| Kitchen | 13'0" x 15'0" | |
| Living room | 13'0" x 16'0" | |
| Porch | 15'4" x 11'0" |
| Features | |||||
|---|---|---|---|---|---|
| Detached Garage | None | ||||



























