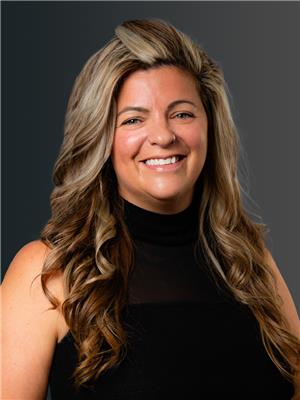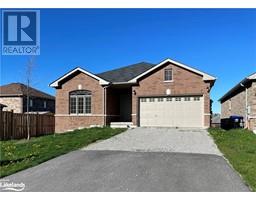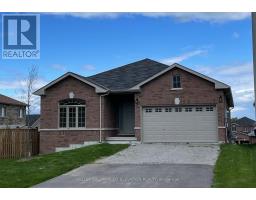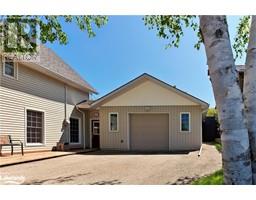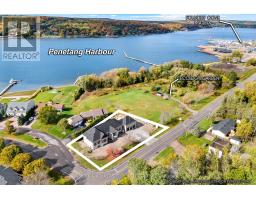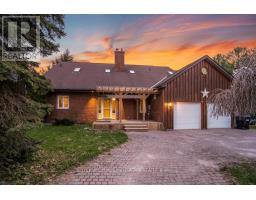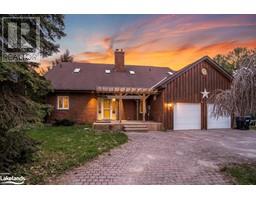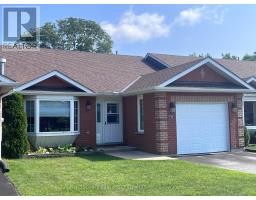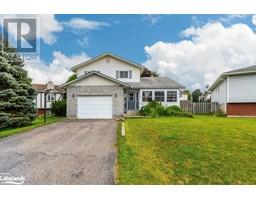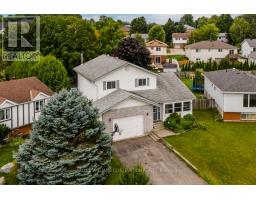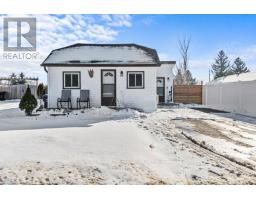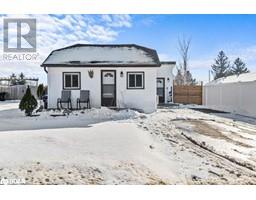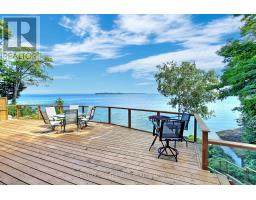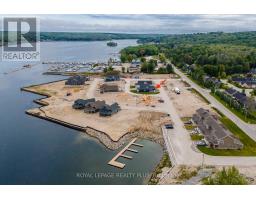157 GILWOOD PARK Drive PE01 - East of Main Street, Penetanguishene, Ontario, CA
Address: 157 GILWOOD PARK Drive, Penetanguishene, Ontario
Summary Report Property
- MKT ID40475589
- Building TypeHouse
- Property TypeSingle Family
- StatusBuy
- Added10 weeks ago
- Bedrooms3
- Bathrooms3
- Area1582 sq. ft.
- DirectionNo Data
- Added On14 Feb 2024
Property Overview
Welcome to your dream home in the sought-after and picturesque Gilwood Park Estates, nestled in the heart of Penetanguishene. This immaculate Ranch style bungalow offers the perfect blend of modern elegance and natural beauty. Pride of ownership & attention to detail has been poured in this beautiful home-a true gem! This property offers 3 spacious bedrooms and 3 bathrooms, including a luxurious en-suite attached to the primary bedroom & walk-in closet. The updated kitchen offering both style and functionality as well as beautiful water views everyday! A new mudroom/laundry area on the main floor adds a modern touch to daily living & the ultimate convenience. Expansive living space spanning over 3000 square feet, ensuring ample room for comfortable living. Meticulously maintained gardens and a large lot provide a serene and private atmosphere. Enjoy the breathtaking water views of Georgian Bay right from your doorstep. Convenient access to a private dock and beachfront, to enjoy all activities waterfront living has to offer . Double-car heated garage with two man doors, providing both functionality and comfort. An additional driveway featuring a portable garage adds extra storage and convenience for residents & guests. Nature enthusiasts will love the proximity to hiking trails and cross-country trails in the winter months. Entertainment and Relaxation in your own backyard! The lower level features a well-appointed, fully finished space, recreational room, bar, and large games room. Stay comfortable year-round with a new AC unit installed in 2019. Modern updates and attention to detail are evident throughout, creating a harmonious blend of comfort and sophistication. This property offers the best of both worlds – a tranquil and private setting, while being conveniently located near amenities. This remarkable property won't stay on the market for long. Don't miss your chance to own a piece of paradise. Book your appointment today! (id:51532)
Tags
| Property Summary |
|---|
| Building |
|---|
| Land |
|---|
| Level | Rooms | Dimensions |
|---|---|---|
| Lower level | Recreation room | 27'8'' x 22'6'' |
| 2pc Bathroom | 7'7'' x 3'1'' | |
| Cold room | 11'0'' x 12'4'' | |
| Utility room | 4'2'' x 14'10'' | |
| Family room | 27'2'' x 27'3'' | |
| Main level | Full bathroom | 10'11'' x 8'0'' |
| Primary Bedroom | 17'8'' x 16'9'' | |
| Bedroom | 9'9'' x 12'5'' | |
| Bedroom | 9'11'' x 12'5'' | |
| 4pc Bathroom | 11'1'' x 6'5'' | |
| Foyer | 15'7'' x 10'2'' | |
| Living room | 15'7'' x 17'1'' | |
| Dining room | 10'9'' x 12'1'' | |
| Breakfast | 10'9'' x 6'11'' | |
| Kitchen | 12'3'' x 10'4'' | |
| Laundry room | 8'8'' x 12'4'' |
| Features | |||||
|---|---|---|---|---|---|
| Country residential | Sump Pump | Attached Garage | |||
| Central Vacuum | Dishwasher | Dryer | |||
| Microwave | Refrigerator | Sauna | |||
| Stove | Water softener | Washer | |||
| Window Coverings | Garage door opener | Central air conditioning | |||
















































