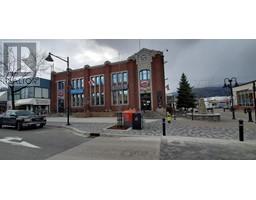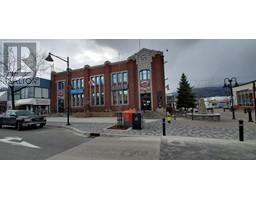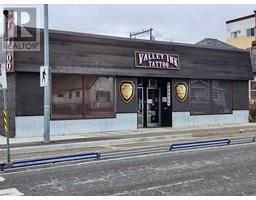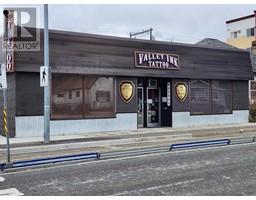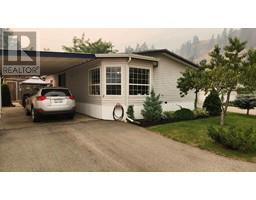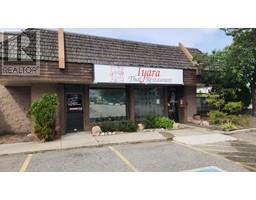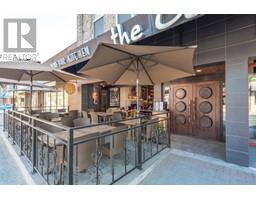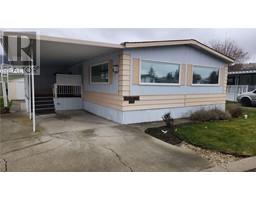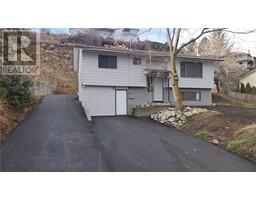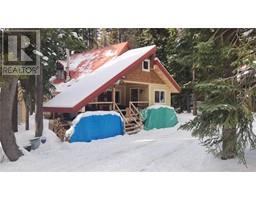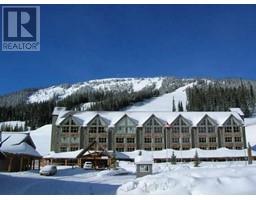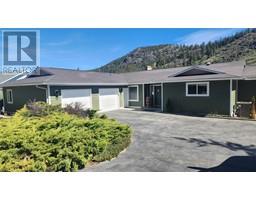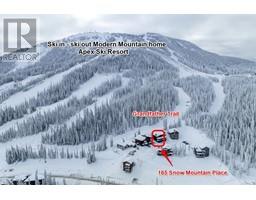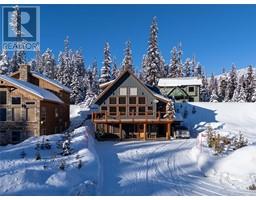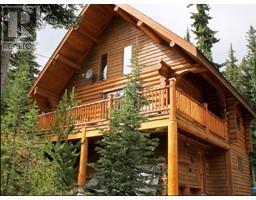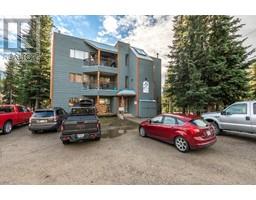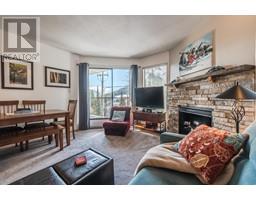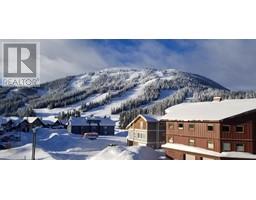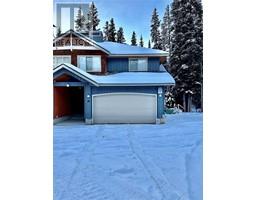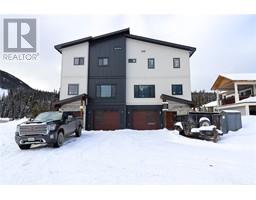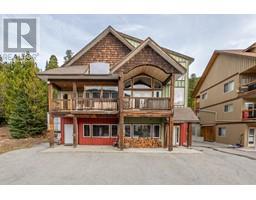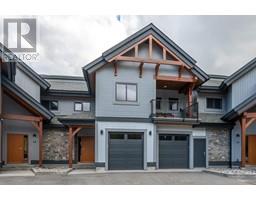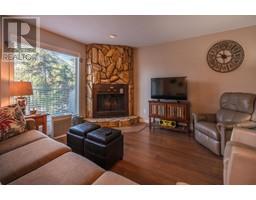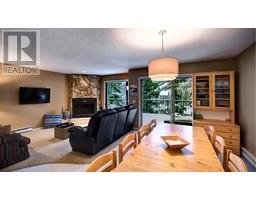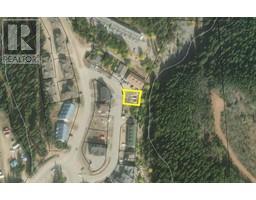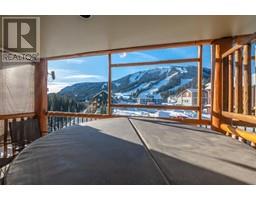1191 APEX MOUNTAIN Road Unit# 40 Penticton Apex, Penticton, British Columbia, CA
Address: 1191 APEX MOUNTAIN Road Unit# 40, Penticton, British Columbia
Summary Report Property
- MKT ID10300739
- Building TypeRow / Townhouse
- Property TypeSingle Family
- StatusBuy
- Added20 weeks ago
- Bedrooms2
- Bathrooms2
- Area1100 sq. ft.
- DirectionNo Data
- Added On08 Dec 2023
Property Overview
Rare opportunity to pick up one of these seldom available townhome units located within the Strayhorse complex, at Apex Mountain Resort. This turnkey investment opportunity is fully furnished, right down to linens, towels, and kitchenware--excluding personal items and artwork. This end unit townhome has two bedrooms plus a loft, set up to sleep 9 people plus could do more with your personal touches and configuration. Large bonus room currently used as a guest room with ski equipment storage and washer/dryer. Enjoy the warmth and comfort of a wood-burning fireplace and take in the beautiful mountain slope views. In the Spring enjoy those same slope views from your generous viewing deck. Easy access to ski in /ski out trail. Park your car for the weekend as it's only a short walk to village center, hockey rink, and skating loop. With no age, pet, or rental restrictions, the potential for profit is limitless. All measurements are approximate. Call listing agent today for a viewing. (id:51532)
Tags
| Property Summary |
|---|
| Building |
|---|
| Level | Rooms | Dimensions |
|---|---|---|
| Second level | 2pc Bathroom | Measurements not available |
| Dining room | 8' x 8' | |
| Living room | 15' x 13' | |
| Kitchen | 9' x 7' | |
| Third level | Loft | 14' x 8' |
| Ground level | 4pc Bathroom | Measurements not available |
| Other | 7'4'' x 4' | |
| Bedroom | 10' x 9' | |
| Primary Bedroom | 11' x 9' |
| Features | |||||
|---|---|---|---|---|---|
| Other | Range | Refrigerator | |||
| Dishwasher | Dryer | Washer | |||


















