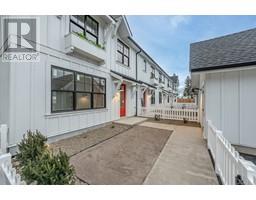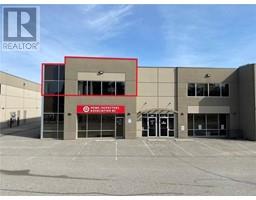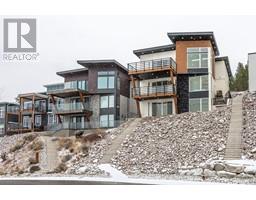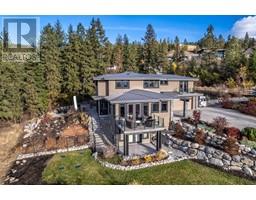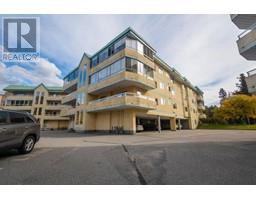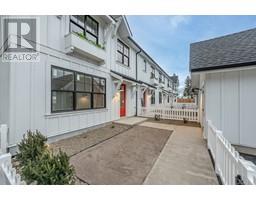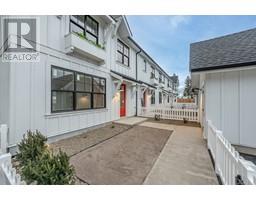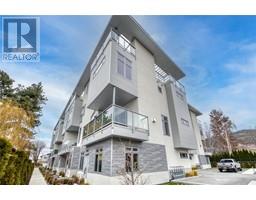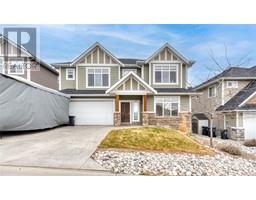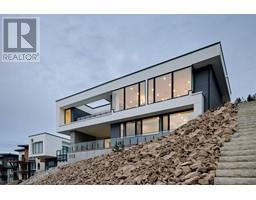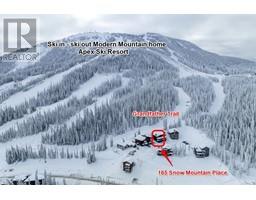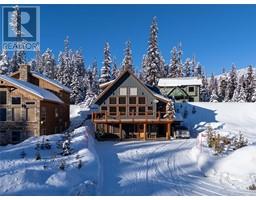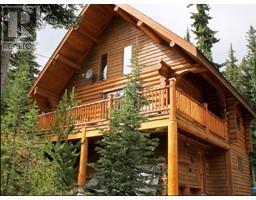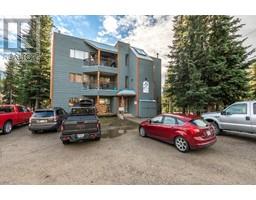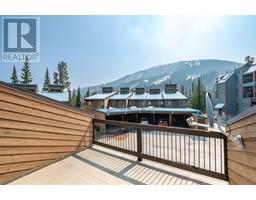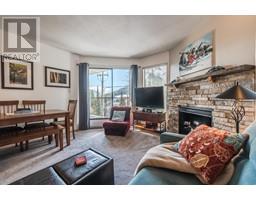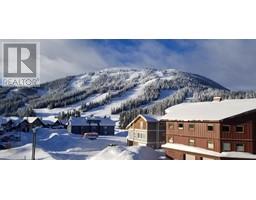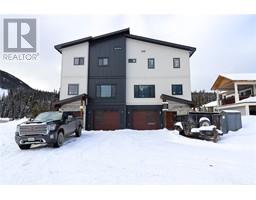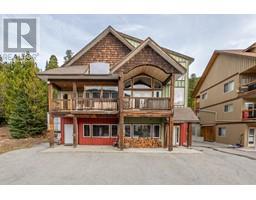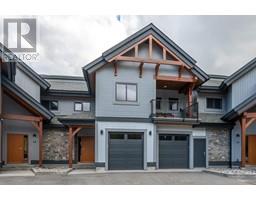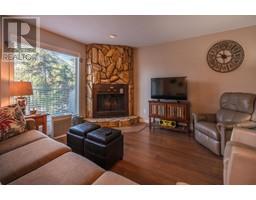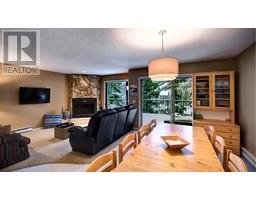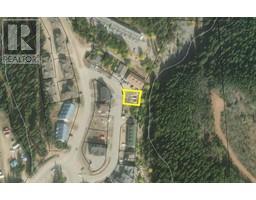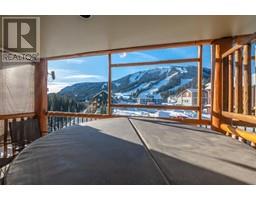156 Clearview Road Unit# 21 Penticton Apex, Penticton, British Columbia, CA
Address: 156 Clearview Road Unit# 21, Penticton, British Columbia
Summary Report Property
- MKT ID10304382
- Building TypeRow / Townhouse
- Property TypeSingle Family
- StatusBuy
- Added10 weeks ago
- Bedrooms3
- Bathrooms3
- Area1409 sq. ft.
- DirectionNo Data
- Added On15 Feb 2024
Property Overview
This beautiful 3 bed, 3 bath end-unit townhome at Copper Creek right next to the skating loop. This fully-renovated unit has plenty of room for friends and family to visit and stay. The kitchen provides the perfect entertaining area with newer stainless steel appliances and the open concept living area features large windows and a vaulted ceiling. There are so many extra features including a double car garage, large (25 x 8) deck, breakfast bar, 6 foot crawlspace, loft space and cozy propane fireplace in the living room. The deck features a newer hot tub for relaxing after a day on the hills. Enjoy having the skating loop right outside your door for evening fun with the family. All measurements are approximate. Viewings are not available until February 20th. (id:51532)
Tags
| Property Summary |
|---|
| Building |
|---|
| Level | Rooms | Dimensions |
|---|---|---|
| Second level | 4pc Bathroom | 5' x 8'6'' |
| Bedroom | 11'6'' x 11'6'' | |
| Bedroom | 11'6'' x 12'6'' | |
| 4pc Ensuite bath | 6' x 8'6'' | |
| Primary Bedroom | 11'3'' x 16'3'' | |
| Loft | 11' x 11' | |
| Main level | 2pc Bathroom | 4' x 5' |
| Living room | 14'9'' x 15' | |
| Dining room | 9'6'' x 10' | |
| Kitchen | 9'6'' x 10' | |
| Foyer | 5'6'' x 13'6'' |
| Features | |||||
|---|---|---|---|---|---|
| Balcony | Attached Garage(2) | Range | |||
| Refrigerator | Dishwasher | Dryer | |||
| Microwave | Washer | See Remarks | |||


















