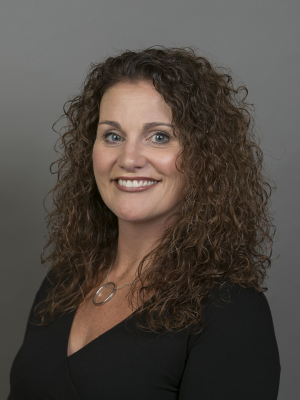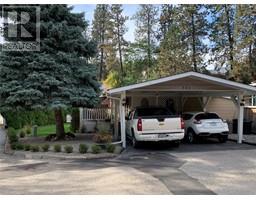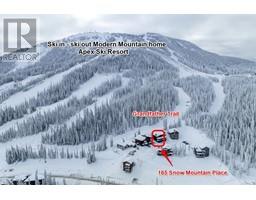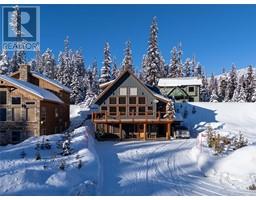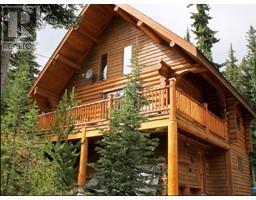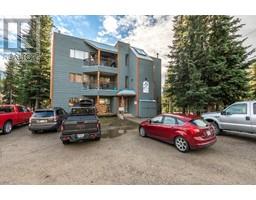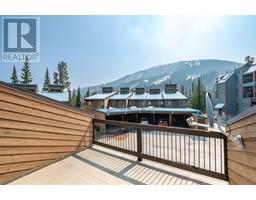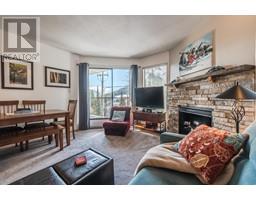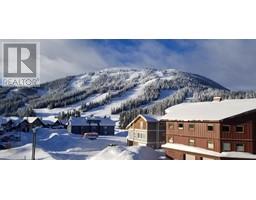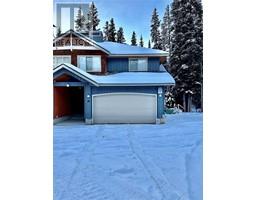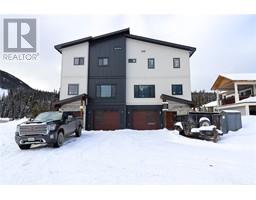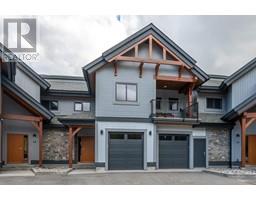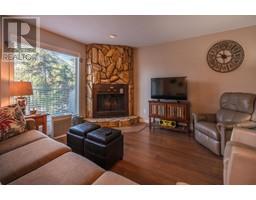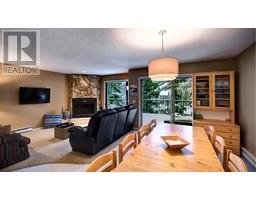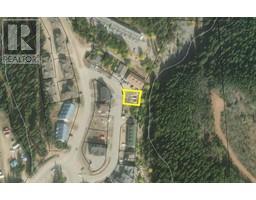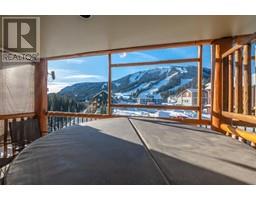169 CLEARVIEW Crescent Unit# B Penticton Apex, Penticton, British Columbia, CA
Address: 169 CLEARVIEW Crescent Unit# B, Penticton, British Columbia
Summary Report Property
- MKT ID10303965
- Building TypeDuplex
- Property TypeSingle Family
- StatusBuy
- Added11 weeks ago
- Bedrooms7
- Bathrooms5
- Area2724 sq. ft.
- DirectionNo Data
- Added On08 Feb 2024
Property Overview
Are you looking for an Apex cabin that has it all? This large half-duplex includes 2 separate lock off suites with repeat high demand rentals in season and off season. Enjoy one suite for yourself and produce income with the other to help cover costs. Each suite has open concept living, vaulted ceilings and large windows making the cabin bright and also showcasing the Apex Mountain view. Radiant in-floor heat on the lower level and forced air throughout keeps the cabin warm and cozy. After a day on the slopes unwind in the private hot tub or kick back by the wood burning fireplace. Outside is plenty of parking space, lockers, and a short walk to the village centre, lifts and skating loop. One of the finest homes on the mountain! (id:51532)
Tags
| Property Summary |
|---|
| Building |
|---|
| Level | Rooms | Dimensions |
|---|---|---|
| Second level | 4pc Bathroom | Measurements not available |
| Bedroom | 9'11'' x 9'10'' | |
| Bedroom | 10'2'' x 9'6'' | |
| Bedroom | 13'4'' x 9'6'' | |
| Media | 13'4'' x 12'7'' | |
| Lower level | 2pc Bathroom | Measurements not available |
| 4pc Bathroom | Measurements not available | |
| Bedroom | 9'4'' x 9'3'' | |
| Dining room | 11'7'' x 8'3'' | |
| Living room | 13'5'' x 11' | |
| Kitchen | 14'1'' x 11'7'' | |
| Bedroom | 12'10'' x 10' | |
| Main level | Living room | 16'5'' x 12'6'' |
| Bedroom | 9'10'' x 9'1'' | |
| Primary Bedroom | 16'5'' x 12'6'' | |
| Dining room | 9'3'' x 6'10'' | |
| 4pc Ensuite bath | Measurements not available | |
| 3pc Bathroom | Measurements not available | |
| Kitchen | 11'4'' x 7'7'' |
| Features | |||||
|---|---|---|---|---|---|
| See Remarks | Other | ||||
























































