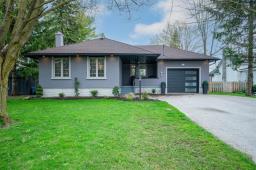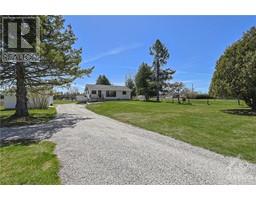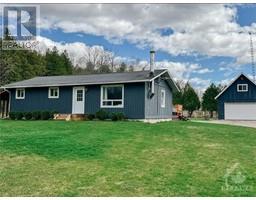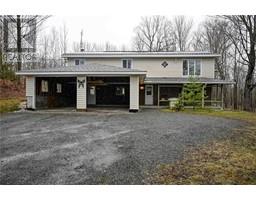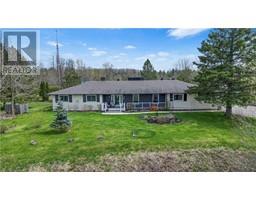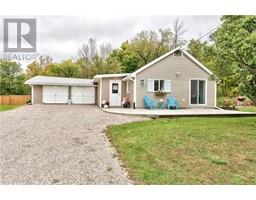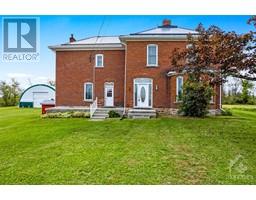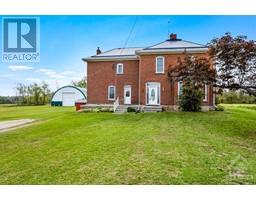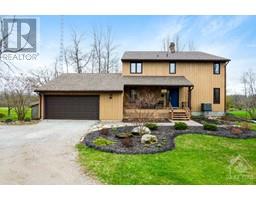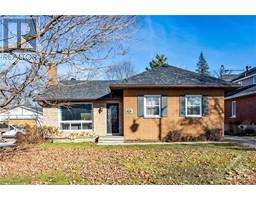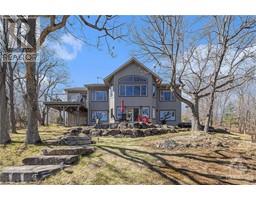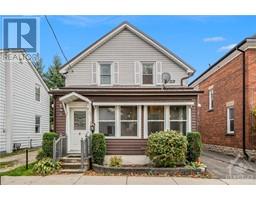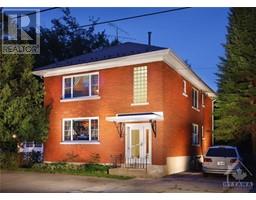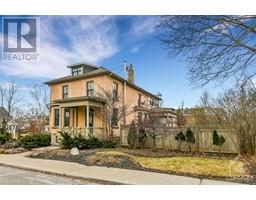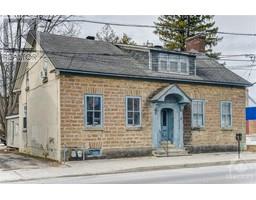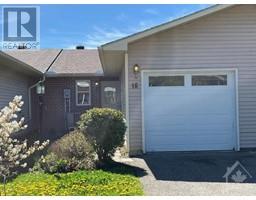2 WELLAND STREET Perth, Perth, Ontario, CA
Address: 2 WELLAND STREET, Perth, Ontario
Summary Report Property
- MKT ID1385927
- Building TypeHouse
- Property TypeSingle Family
- StatusBuy
- Added1 weeks ago
- Bedrooms3
- Bathrooms2
- Area0 sq. ft.
- DirectionNo Data
- Added On07 May 2024
Property Overview
Fully finished bungalow with 3 beds + den & in-ground pool in Heritage Perth. The kitchen offers a peninsula island, new dark stainless appliances & professionally sprayed cabinets. Renovated 4pc bath (2021) with access to the attached garage & private low maintenance backyard. Stay cool on hot summer days with central A/C (2021), or head outside to relax & unwind in the inviting outdoor space. The pool is surrounded by a stamped concrete patio, new PVC fence (2022) and area wired & ready for a hot tub. Downstairs is the ultimate man-cave, complete with pool table (re-felted 2022), gas fireplace (2022) & spacious rec room, perfect for hosting game nights or cozy evenings in. Rest easy with a Generlink hookup (2023) & sump pump in the basement. A den, renovated 3pc bath (2023) & utility/laundry room with new washer/dryer (2023) complete this floor. Ample parking for your boat/RV on the stamped concrete driveway. New panel (23021A short 45 min drive into Ottawa with easy access to Hwy 7. (id:51532)
Tags
| Property Summary |
|---|
| Building |
|---|
| Land |
|---|
| Level | Rooms | Dimensions |
|---|---|---|
| Basement | 3pc Bathroom | 5'11" x 11'3" |
| Den | 8'3" x 13'3" | |
| Recreation room | 25'8" x 19'11" | |
| Utility room | 10'9" x 16'4" | |
| Main level | 4pc Bathroom | 9'9" x 10'8" |
| Primary Bedroom | 14'1" x 9'11" | |
| Bedroom | 11'0" x 10'9" | |
| Bedroom | 10'8" x 10'1" | |
| Dining room | 12'5" x 8'6" | |
| Kitchen | 12'5" x 14'7" | |
| Living room | 12'5" x 10'3" |
| Features | |||||
|---|---|---|---|---|---|
| Corner Site | Automatic Garage Door Opener | Attached Garage | |||
| Inside Entry | Oversize | RV | |||
| Refrigerator | Dishwasher | Dryer | |||
| Freezer | Hood Fan | Stove | |||
| Washer | Blinds | Central air conditioning | |||
































