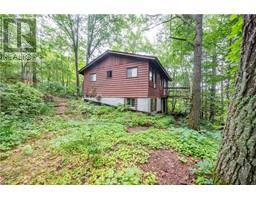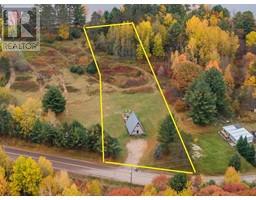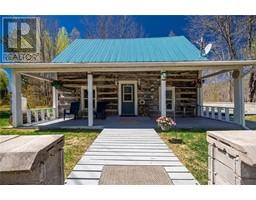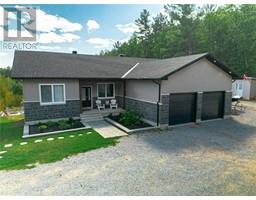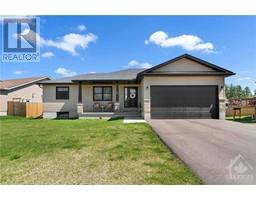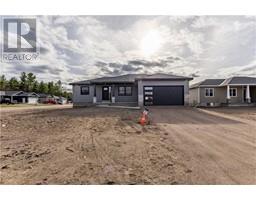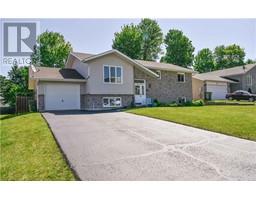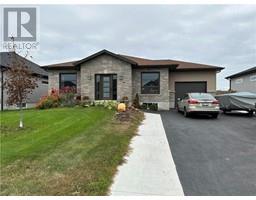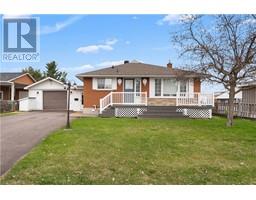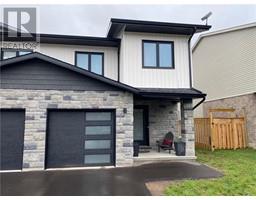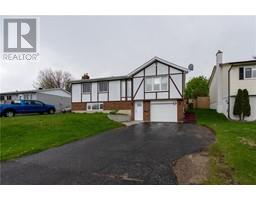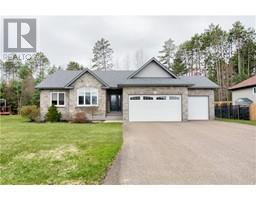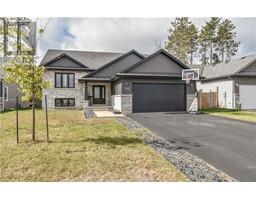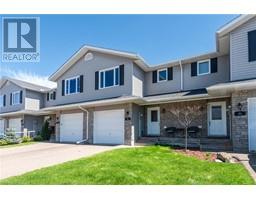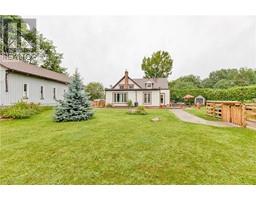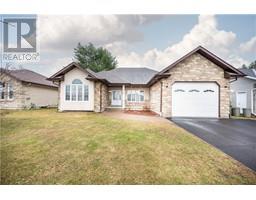23 PINEHURST ESTATE Pinehurst Estates, Petawawa, Ontario, CA
Address: 23 PINEHURST ESTATE, Petawawa, Ontario
Summary Report Property
- MKT ID1384611
- Building TypeMobile Home
- Property TypeSingle Family
- StatusBuy
- Added4 weeks ago
- Bedrooms1
- Bathrooms1
- Area0 sq. ft.
- DirectionNo Data
- Added On03 May 2024
Property Overview
Discover the charm of low-maintenance living in the vibrant heart of Petawawa with this enchanting 1 bedroom, 1 bathroom mobile home that's primed for your arrival. Ideal as a delightful haven for individuals, couples, or small families, this residence offers the perfect blend of comfort and convenience at an attractive price point. The bathroom has now boasts sleek new tiling, while practical upgrades in the utility room like an added laundry sink and dryer vent cater to your day-to-day needs. The cozy den has been smartly reimagined as a second bedroom, providing additional space. The landscaped yard is complete with two storage sheds and a newly installed generator plug. Situated near local shopping, dining, and the scenic Catwalk, your new home is also conveniently located mere minutes from Garrison Petawawa. Currently, the lot fees stand at approx. $565/month. If you're ready to embark on the journey of homeownership, schedule a showing today and step into the future you deserve. (id:51532)
Tags
| Property Summary |
|---|
| Building |
|---|
| Land |
|---|
| Level | Rooms | Dimensions |
|---|---|---|
| Main level | Foyer | 4'10" x 7'6" |
| Living room | 17'6" x 11'2" | |
| Kitchen | 11'1" x 10'1" | |
| Computer Room | 14'0" x 5'4" | |
| Laundry room | 12'0" x 5'0" | |
| Full bathroom | 8'10" x 6'9" | |
| Den | 8'6" x 9'6" | |
| Primary Bedroom | 11'1" x 9'10" |
| Features | |||||
|---|---|---|---|---|---|
| Gravel | Refrigerator | Dryer | |||
| Stove | Washer | Window air conditioner | |||
































