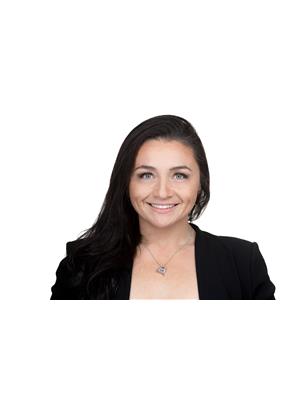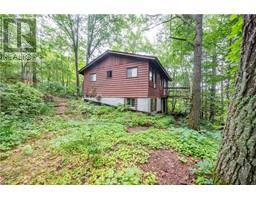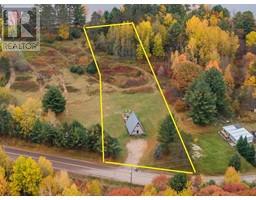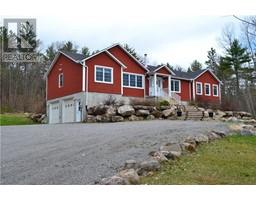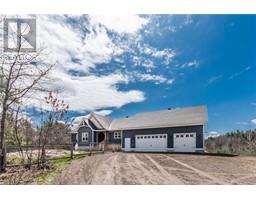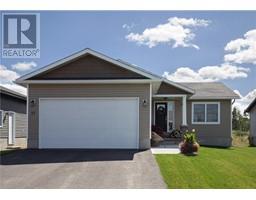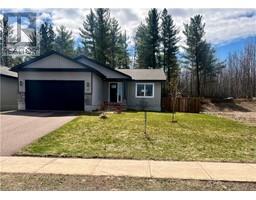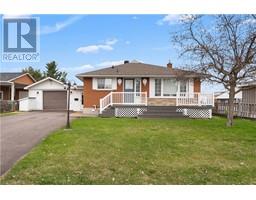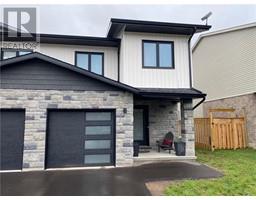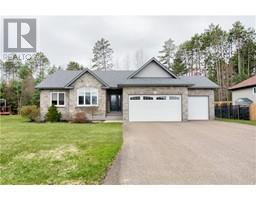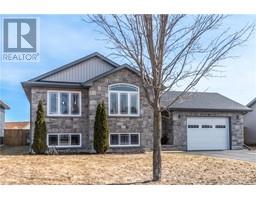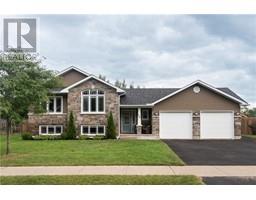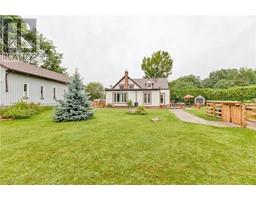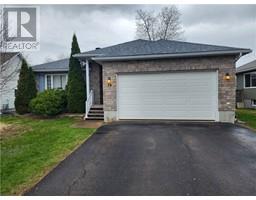68 NOBLE CRESCENT Radtke Estates, Petawawa, Ontario, CA
Address: 68 NOBLE CRESCENT, Petawawa, Ontario
Summary Report Property
- MKT ID1374599
- Building TypeHouse
- Property TypeSingle Family
- StatusBuy
- Added14 weeks ago
- Bedrooms5
- Bathrooms2
- Area0 sq. ft.
- DirectionNo Data
- Added On22 Jan 2024
Property Overview
Welcome to 68 Noble Crescent, The investment property you've been looking for. This Executive single family home is a 2018 build in the sought out Radtke Estates subdivision inclusive with legal conforming basement apartment providing solid rental income!!! Enter into a spacious shared foyer that leads to both units. Upstairs offers 3 large bright bedrooms with 1 full bath. Open-concept primary living space with engineered hardwood floors, granite counters atop a wormy maple custom island completes this level. Patio doors off the dining room gives access to a 16x16 wooden deck as well as large meticulously maintained gardens complete with terraced fire pit. A 1 car garage with EV Charger add to this investment opportunity! The radiant design of the downstairs apartment with 8 ft ceilings gives this 2 bedroom 1 bathroom space all the feels of main level living. With its own laundry and tons of storage this rental unit is a one of a kind in this area. 24hr irrevocable on all offers (id:51532)
Tags
| Property Summary |
|---|
| Building |
|---|
| Land |
|---|
| Level | Rooms | Dimensions |
|---|---|---|
| Main level | Living room | 25'10" x 10'0" |
| Kitchen | 16'6" x 9'6" | |
| Dining room | 10'0" x 10'0" | |
| Bedroom | 10'0" x 9'0" | |
| Bedroom | 9'9" x 9'9" | |
| Full bathroom | 10'0" x 8'0" | |
| Primary Bedroom | 13'4" x 11'11" | |
| Foyer | 13'0" x 9'0" |
| Features | |||||
|---|---|---|---|---|---|
| Flat site | Gazebo | Automatic Garage Door Opener | |||
| Attached Garage | Blinds | Central air conditioning | |||
| Air exchanger | |||||






























