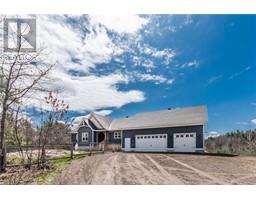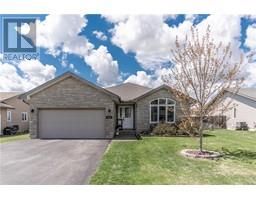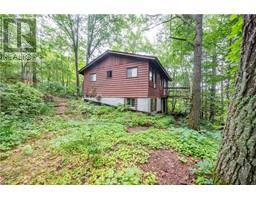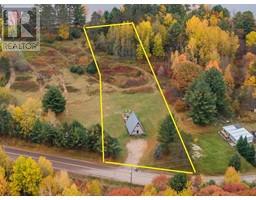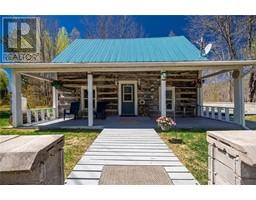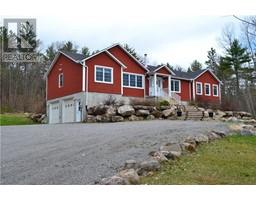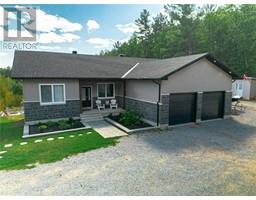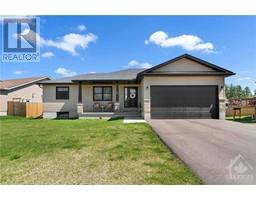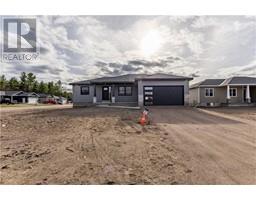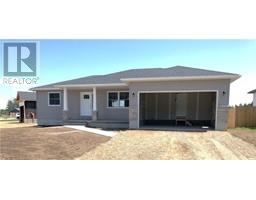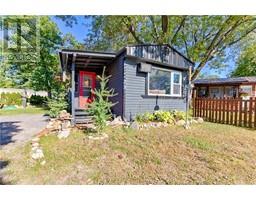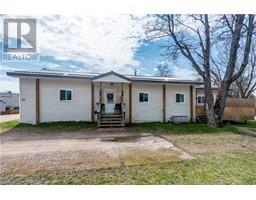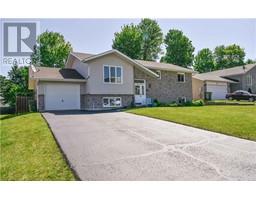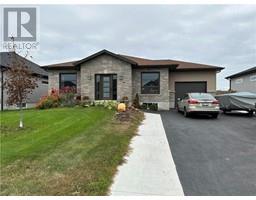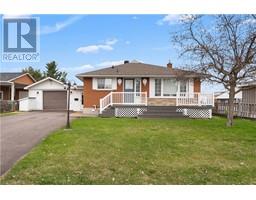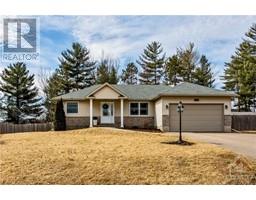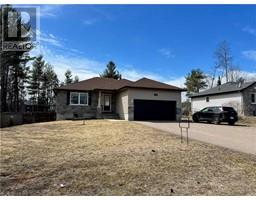7 EDWARD STREET Petawawa Point, Petawawa, Ontario, CA
Address: 7 EDWARD STREET, Petawawa, Ontario
Summary Report Property
- MKT ID1391524
- Building TypeHouse
- Property TypeSingle Family
- StatusBuy
- Added6 days ago
- Bedrooms3
- Bathrooms2
- Area0 sq. ft.
- DirectionNo Data
- Added On10 May 2024
Property Overview
Summer is just around the corner! This home is located just a 5 minute walk to Petawawa Point Beach, the perfect spot for paddle boarding, boating and soaking in the sun! Plus the massive shop/garage is an ideal place to store your boat and other toys. Situated on a private corner lot, fully hedged, with 2 driveways, a large back yard with plenty of space for gardening and out door enjoyment. The charm of an English cottage, but with modern updates. The kitchen features a large island with electricity, all appliances and modern cabinetry. Separate dining area, a large living room with huge windows allowing tonnes of natural light, plus a gas fireplace. Primary bedroom with walk out to covered area, and 2nd driveway. 4 piece bathroom and main floor laundry complete the lower level. Beautiful staircase leads to the 2nd level with an L shaped bonus room (could be primary, office or combination room) 2 pc bathroom, plus 2 more bedrooms. This is a truly unique home, minutes to Garrison (id:51532)
Tags
| Property Summary |
|---|
| Building |
|---|
| Land |
|---|
| Level | Rooms | Dimensions |
|---|---|---|
| Second level | Office | 13'10" x 17'6" |
| 2pc Bathroom | 5'5" x 4'10" | |
| Bedroom | 8'6" x 16'3" | |
| Bedroom | 9'2" x 9'0" | |
| Other | 13'5" x 6'9" | |
| Laundry room | Measurements not available | |
| Main level | Kitchen | 13'10" x 17'7" |
| Dining room | 12'3" x 9'9" | |
| Living room | 13'0" x 16'7" | |
| Primary Bedroom | 12'2" x 19'6" | |
| 4pc Bathroom | 7'10" x 9'4" |
| Features | |||||
|---|---|---|---|---|---|
| Corner Site | Flat site | Detached Garage | |||
| Refrigerator | Dishwasher | Dryer | |||
| Freezer | Microwave Range Hood Combo | Stove | |||
| Washer | Blinds | Low | |||
| Central air conditioning | |||||
































