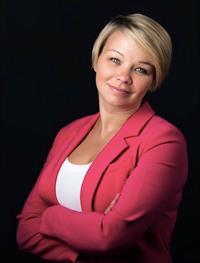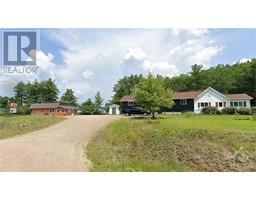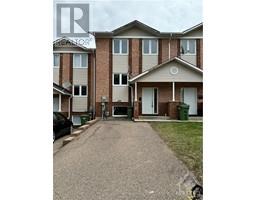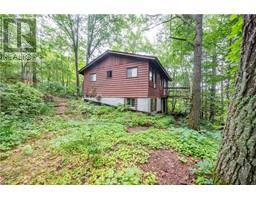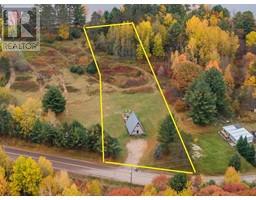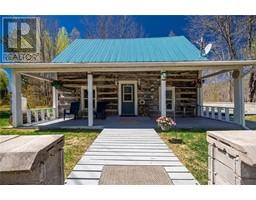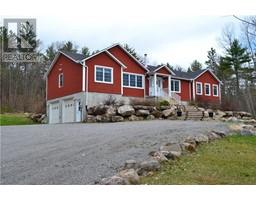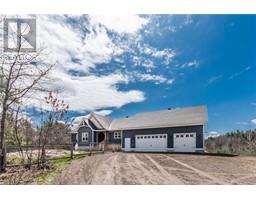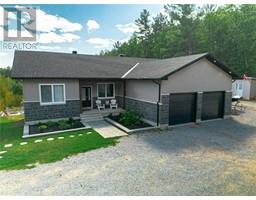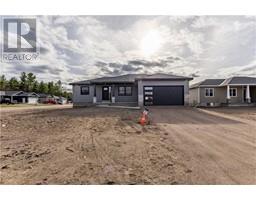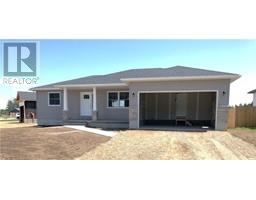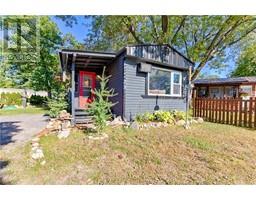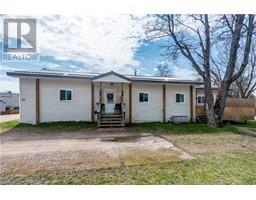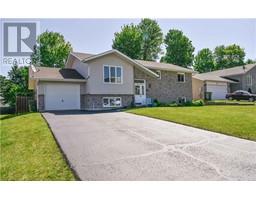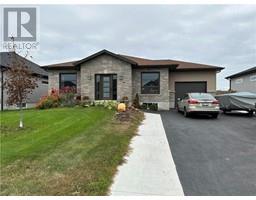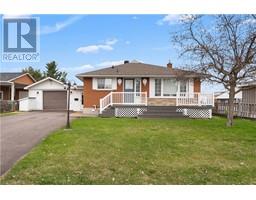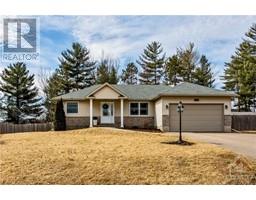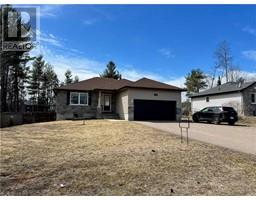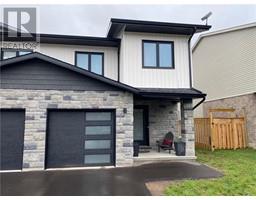31 TERRANCE DRIVE Portage Landing, Petawawa, Ontario, CA
Address: 31 TERRANCE DRIVE, Petawawa, Ontario
2 Beds2 Baths0 sqftStatus: Buy Views : 115
Price
$524,900
Summary Report Property
- MKT ID1387698
- Building TypeHouse
- Property TypeSingle Family
- StatusBuy
- Added2 weeks ago
- Bedrooms2
- Bathrooms2
- Area0 sq. ft.
- DirectionNo Data
- Added On02 May 2024
Property Overview
Cozy 2-bedroom, 2-bathroom home built in 2021 in a newer subdivision by an award-winning builder. Modern finishes include luxury vinyl plank flooring, quartz countertops in the kitchen and bathrooms, and a beautiful modern, white kitchen. The primary bedroom features an ensuite bathroom and a spacious walk-in closet. The second bedroom is equipped with surround sound speakers. A stunning back deck is furnished with patio furniture, a gas BBQ, and a gas fire pit. The full basement awaits your personal touch. This home includes central air, a garage door opener, and offers the possibility of closing quickly. The yard is also partially fenced. (id:51532)
Tags
| Property Summary |
|---|
Property Type
Single Family
Building Type
House
Storeys
1
Title
Freehold
Neighbourhood Name
Portage Landing
Land Size
88.13 ft X 125.03 ft (Irregular Lot)
Built in
2021
Parking Type
Attached Garage
| Building |
|---|
Bedrooms
Above Grade
2
Bathrooms
Total
2
Interior Features
Appliances Included
Refrigerator, Dishwasher, Dryer, Hood Fan, Microwave, Stove, Washer
Flooring
Vinyl
Basement Type
Full (Unfinished)
Building Features
Features
Sloping, Automatic Garage Door Opener
Foundation Type
Block
Style
Detached
Architecture Style
Bungalow
Fire Protection
Smoke Detectors
Structures
Deck
Heating & Cooling
Cooling
Central air conditioning, Air exchanger
Heating Type
Forced air
Utilities
Utility Sewer
Municipal sewage system
Water
Municipal water
Exterior Features
Exterior Finish
Stone, Siding
Neighbourhood Features
Community Features
Family Oriented
Amenities Nearby
Recreation Nearby
Parking
Parking Type
Attached Garage
Total Parking Spaces
4
| Land |
|---|
Other Property Information
Zoning Description
Residential
| Level | Rooms | Dimensions |
|---|---|---|
| Main level | Living room | 13'6" x 14'0" |
| Dining room | 9'6" x 10'0" | |
| Kitchen | 9'6" x 10'0" | |
| Primary Bedroom | 11'6" x 15'0" | |
| Bedroom | 10'0" x 11'0" | |
| 4pc Bathroom | 5'2" x 8'6" | |
| 4pc Bathroom | 6'0" x 8'6" | |
| Other | 5'2" x 6'2" | |
| Foyer | 5'3" x 6'8" | |
| Foyer | 4'6" x 5'0" |
| Features | |||||
|---|---|---|---|---|---|
| Sloping | Automatic Garage Door Opener | Attached Garage | |||
| Refrigerator | Dishwasher | Dryer | |||
| Hood Fan | Microwave | Stove | |||
| Washer | Central air conditioning | Air exchanger | |||








