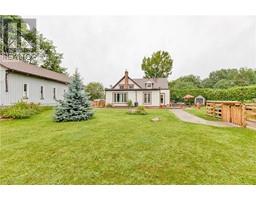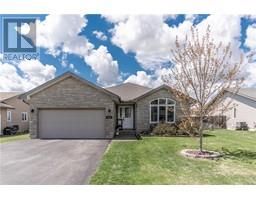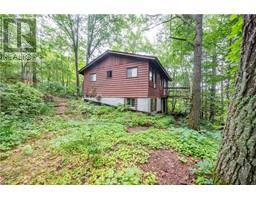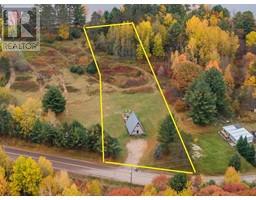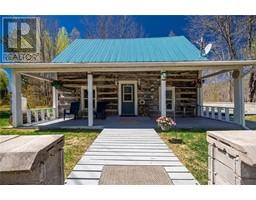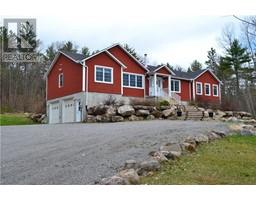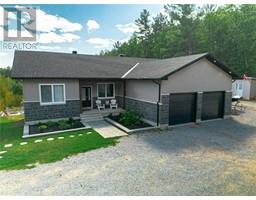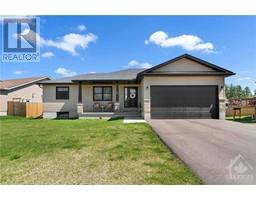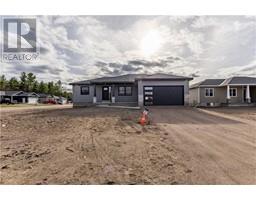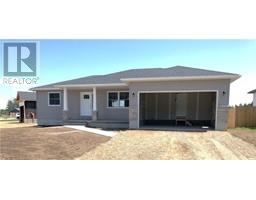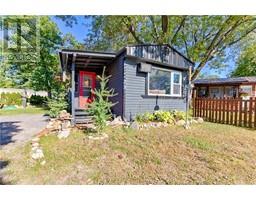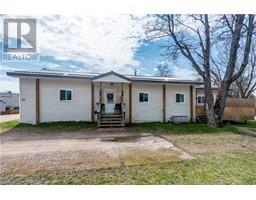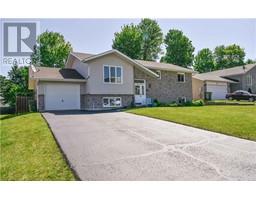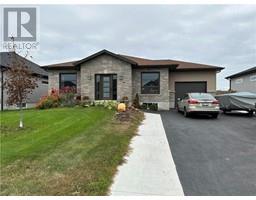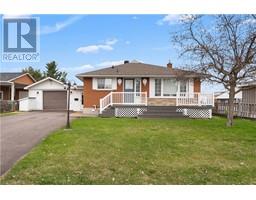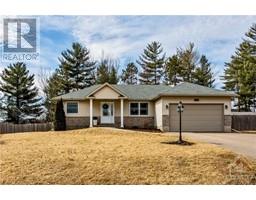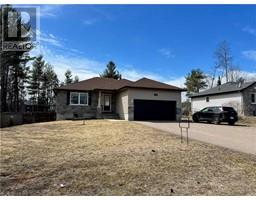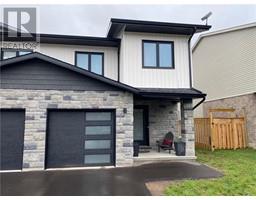339 RANTZ ROAD RANTZ ROAD, Petawawa, Ontario, CA
Address: 339 RANTZ ROAD, Petawawa, Ontario
Summary Report Property
- MKT ID1388418
- Building TypeHouse
- Property TypeSingle Family
- StatusBuy
- Added2 weeks ago
- Bedrooms4
- Bathrooms4
- Area0 sq. ft.
- DirectionNo Data
- Added On02 May 2024
Property Overview
Stunning custom built Executive bungalow on just over an acre. Every room designed with expert attention to detail.This home features an open concept kitchen, dining and living area. Living room with post and beam cathedral ceiling, gas fireplace and southern facing floor to ceiling windows. A chef's dream kitchen with an abundance of cabinetry and counter space. PLUS a dedicated pantry ROOM for additional storage of food and small appliances. Off the dining room is a huge sunroom with tons of natural light over looking the private back yard with access to the 2nd deck. Spacious primary with a private walk out to a deck, spa like ensuite with soaker tub and tiled shower. 2nd bedroom on the main level also had it's own ensuite. Main floor laundry. Downstairs are 2 family/recrooms to enjoy, 2 more bedrooms a 3 piece bathroom and mechanical/storage room. The triple attached (24 x40) garage would make a great workshop or space for a hobbyist to enjoy. In ground sprinkler system. (id:51532)
Tags
| Property Summary |
|---|
| Building |
|---|
| Land |
|---|
| Level | Rooms | Dimensions |
|---|---|---|
| Lower level | Family room | 27'10" x 12'7" |
| Recreation room | 18'8" x 17'3" | |
| Bedroom | 12'8" x 13'0" | |
| Bedroom | 11'11" x 12'8" | |
| 3pc Bathroom | 7'3" x 7'3" | |
| Utility room | 17'3" x 17'3" | |
| Main level | Pantry | 4'3" x 12'11" |
| Kitchen | 14'2" x 11'6" | |
| Living room/Fireplace | 19'5" x 17'4" | |
| Dining room | 8'4" x 14'2" | |
| Sunroom | 22'11" x 13'9" | |
| Primary Bedroom | 18'3" x 12'11" | |
| 5pc Ensuite bath | 10'10" x 10'10" | |
| Bedroom | 13'9" x 11'10" | |
| 4pc Ensuite bath | 4'11" x 9'10" | |
| 2pc Bathroom | 7'11" x 2'11" | |
| Laundry room | 6'9" x 5'9" | |
| Other | Gym | 14'0" x 15'3" |
| Features | |||||
|---|---|---|---|---|---|
| Acreage | Attached Garage | Refrigerator | |||
| Oven - Built-In | Dishwasher | Dryer | |||
| Freezer | Hood Fan | Microwave | |||
| Stove | Washer | Blinds | |||
| Central air conditioning | Air exchanger | ||||
































