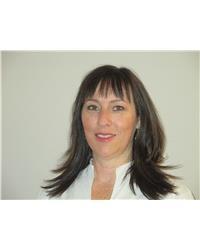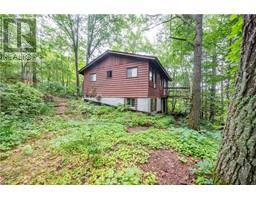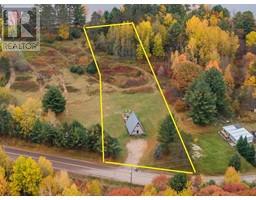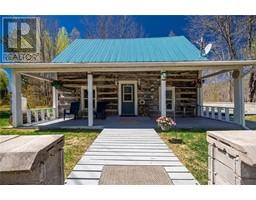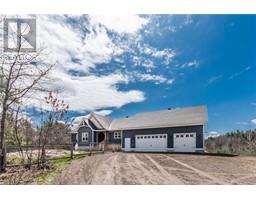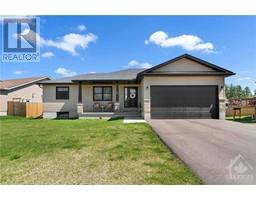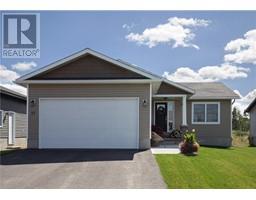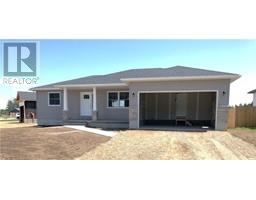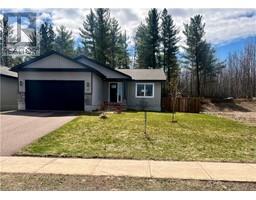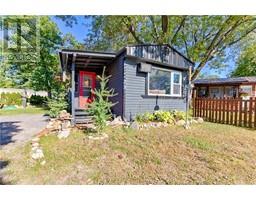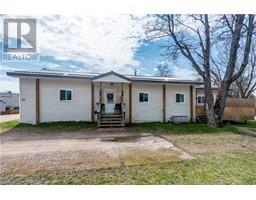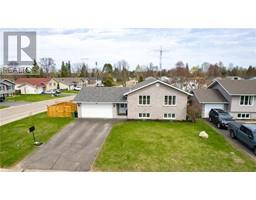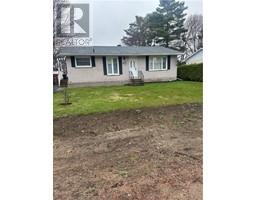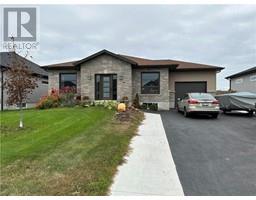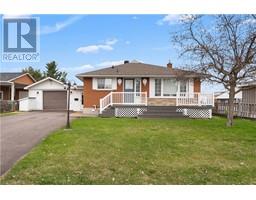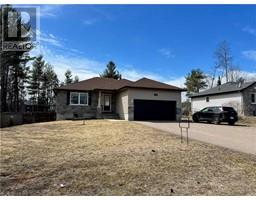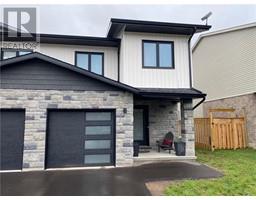652 RANTZ ROAD Rantz, Petawawa, Ontario, CA
Address: 652 RANTZ ROAD, Petawawa, Ontario
Summary Report Property
- MKT ID1375542
- Building TypeHouse
- Property TypeSingle Family
- StatusBuy
- Added13 weeks ago
- Bedrooms6
- Bathrooms3
- Area0 sq. ft.
- DirectionNo Data
- Added On03 Feb 2024
Property Overview
Sprawling custom-built family home. Country Living just minutes from Petawawa. This 6 bedroom, 3 bath home sits on 4.6 acres. Entering the spacious foyer you are met with the open concept dining/kitchen/living room featuring a chef's kitchen with a walk-in pantry, main floor laundry, and patio doors to the large deck with hot tub. To your left, the office, generous primary bedroom, spa-like ensuite, and walk-in closet. To your right 3 more large bedrooms, 2 with walk-in closets and 3rd with double closets, and a full bathroom. The lower level boasts 9 ft ceilings, a massive family room with a custom wet bar, and pool table, 2 generous bedrooms, a huge utility room and a bathroom. Walk out to the 2 car attached garage from the family room. The utility room has a separate door to the garage for bringing in wood for the wood/electric furnace. Detached 32 x 28 heated garage/workshop that will hold all your toys on a separate hydro meter. 50 yr shingles, insulated with 2lb spray foam. (id:51532)
Tags
| Property Summary |
|---|
| Building |
|---|
| Land |
|---|
| Level | Rooms | Dimensions |
|---|---|---|
| Lower level | Family room | 33'2" x 21'7" |
| Utility room | 24'5" x 13'8" | |
| Bedroom | 13'5" x 11'8" | |
| Bedroom | 13'8" x 11'8" | |
| 3pc Bathroom | 9'10" x 8'5" | |
| Main level | Kitchen | 15'11" x 14'6" |
| Pantry | 9'8" x 6'9" | |
| Laundry room | 7'8" x 6'4" | |
| Living room | 17'4" x 15'0" | |
| Dining room | 14'6" x 15'0" | |
| Bedroom | 12'9" x 10'9" | |
| Bedroom | 13'4" x 10'8" | |
| Bedroom | 12'2" x 12'2" | |
| Primary Bedroom | 19'10" x 18'0" | |
| Other | 8'11" x 5'10" | |
| 4pc Ensuite bath | 13'6" x 8'11" | |
| Full bathroom | 9'11" x 7'11" | |
| Office | 14'0" x 13'3" | |
| Foyer | 13'3" x 8'0" |
| Features | |||||
|---|---|---|---|---|---|
| Acreage | Park setting | Treed | |||
| Rolling | Attached Garage | Refrigerator | |||
| Dishwasher | Hood Fan | Stove | |||
| Hot Tub | Blinds | Central air conditioning | |||






























