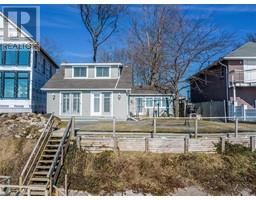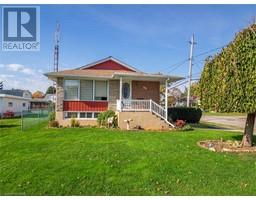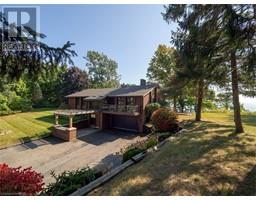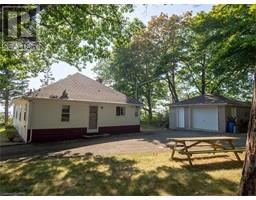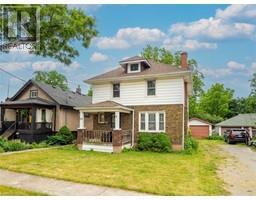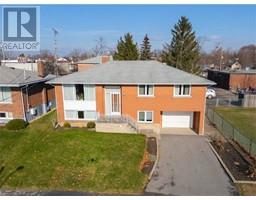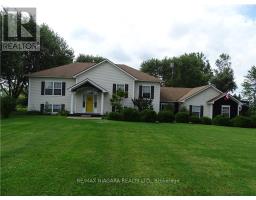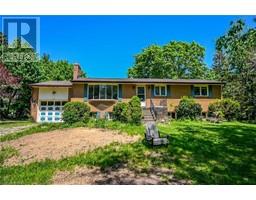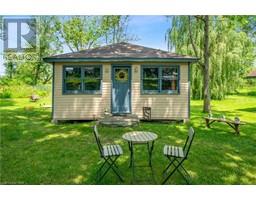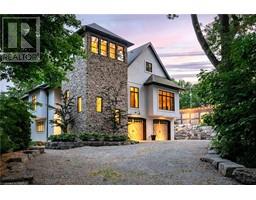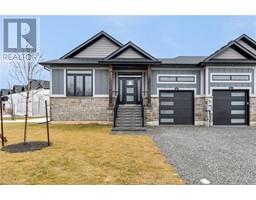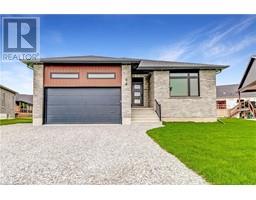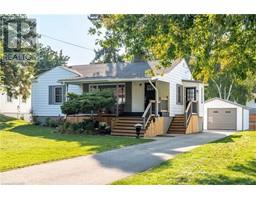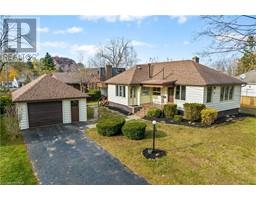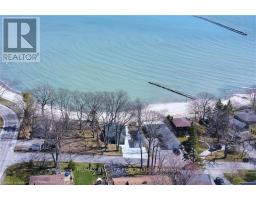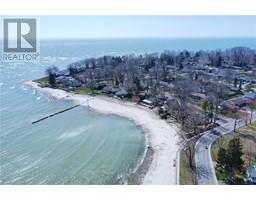261 CLARENCE Street 878 - Sugarloaf, Port Colborne, Ontario, CA
Address: 261 CLARENCE Street, Port Colborne, Ontario
Summary Report Property
- MKT ID40525762
- Building TypeHouse
- Property TypeSingle Family
- StatusBuy
- Added14 weeks ago
- Bedrooms5
- Bathrooms2
- Area2058 sq. ft.
- DirectionNo Data
- Added On16 Jan 2024
Property Overview
Welcome to 261 Clarence Street! This 1.5-storey stucco and cedar shake home offers over 2000 square feet of character and charm. This 5 bedroom, 2 bath home features original woodwork & details throughout, creating a timeless aesthetic. The front door opens to an enclosed front porch that overlooks the neighbourhood. A large, beautiful foyer leads to the classic living room - an inviting space with a gas fireplace flanked by stained glass accent windows and traditional cove moldings. French doors open to an elegant & formal dining room that is adjacent to the eat-in kitchen. An added bonus is the lovely screened room off the kitchen that overlooks and provides access to the backyard patio & gardens. Two of this home’s 5 bedrooms are on the main floor. The primary bedroom is generously sized, created by combining two former bedrooms. A 3 piece bathroom with shower and newer flooring completed this level. A staircase off the kitchen leads to the upper level and has a doorway to a small 2nd floor balcony off the landing. Three bedrooms, a bathroom, and a former kitchen are located on this level which was previously used as a separate apartment. The full, high basement includes a kids' area, a cold room, and storage/utility rooms. Access to the double garage, driveway and backyard is in back off Tugboat Lane. 261 Clarence Street is in a conveniently walkable location: the downtown, Historic West Street, and HH Knoll Park on Lake Erie are all a short walk. Steele Street School and Port Colborne High are both right around the corner. Recent updates include a new roof (2015), updated boiler (2017), new garage doors (2021), and a new roof on the screened room (2022). Come and have a look! (id:51532)
Tags
| Property Summary |
|---|
| Building |
|---|
| Land |
|---|
| Level | Rooms | Dimensions |
|---|---|---|
| Second level | 4pc Bathroom | Measurements not available |
| Kitchen | 13'7'' x 12'0'' | |
| Bedroom | 11'11'' x 9'5'' | |
| Bedroom | 12'0'' x 9'6'' | |
| Bedroom | 19'6'' x 11'3'' | |
| Basement | Other | 28'9'' x 22'2'' |
| Utility room | 13'5'' x 11'3'' | |
| Cold room | 8'1'' x 6'8'' | |
| Storage | 11'10'' x 8'11'' | |
| Recreation room | 13'8'' x 13'6'' | |
| Main level | Porch | 9'6'' x 12'2'' |
| 3pc Bathroom | Measurements not available | |
| Bedroom | 11'6'' x 9'6'' | |
| Primary Bedroom | 22'6'' x 12'2'' | |
| Sunroom | 11'6'' x 9'5'' | |
| Living room | 13'5'' x 12'2'' | |
| Dining room | 14'2'' x 12'1'' | |
| Kitchen | 12'5'' x 12'1'' | |
| Foyer | 13'1'' x 9'6'' |
| Features | |||||
|---|---|---|---|---|---|
| Automatic Garage Door Opener | Detached Garage | Freezer | |||
| Refrigerator | Stove | None | |||













































