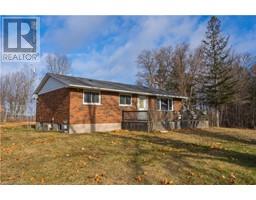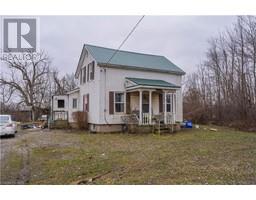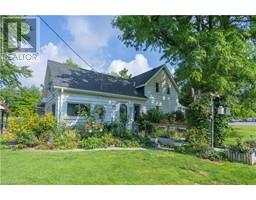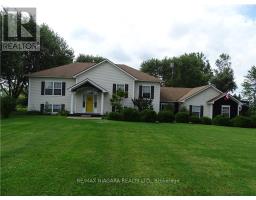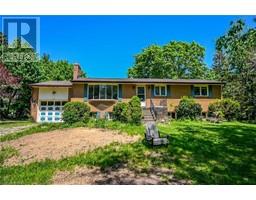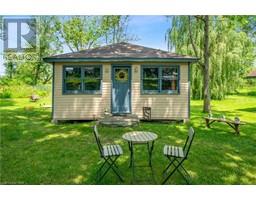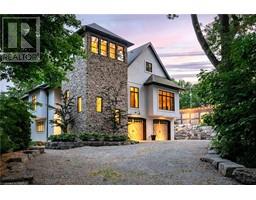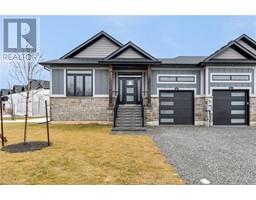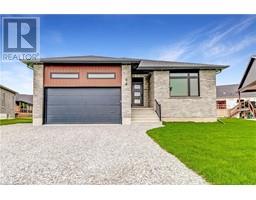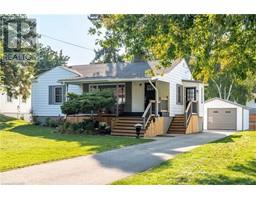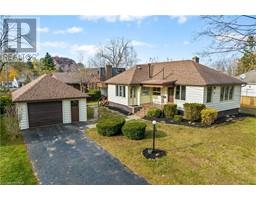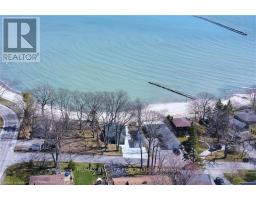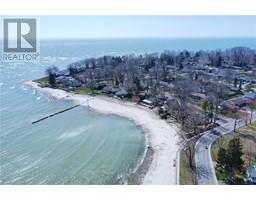30 HILLCREST Road 877 - Main Street, Port Colborne, Ontario, CA
Address: 30 HILLCREST Road, Port Colborne, Ontario
Summary Report Property
- MKT ID40534621
- Building TypeHouse
- Property TypeSingle Family
- StatusBuy
- Added12 weeks ago
- Bedrooms5
- Bathrooms3
- Area1627 sq. ft.
- DirectionNo Data
- Added On30 Jan 2024
Property Overview
This 16 year young raised bungalow was built with all the upgrades you could wish for and has been taken care of like it was built for the builder! On the outside you've got a concrete driveway that leads to a spacious double car garage. Out back you get to enjoy a beautifully and professionally landscaped back yard with a two tiered deck, a ton of space for entertaining, and the privacy of no houses behind your yard. Inside the home has over 2,800 square feet of finished living space, and needs nothing but your family to come and enjoy it. The kitchen has granite countertops and quality wood cabinetry. The main floor has three oversized bedrooms, two of which come with walk in closets, and two 4 piece bathrooms. The master bedroom has a beautiful large west facing window, one of the walk in closets, as well as a tasteful 4 piece ensuite bathroom. The basement provides a lot more space for the family and has the 4th and 5th bedrooms, as well as your 3rd full 3 piece bathroom. You also get to enjoy natural lighting in the basement with high ceilings and large above grade windows. Come have a look! (id:51532)
Tags
| Property Summary |
|---|
| Building |
|---|
| Land |
|---|
| Level | Rooms | Dimensions |
|---|---|---|
| Basement | 3pc Bathroom | Measurements not available |
| Bedroom | 16'10'' x 9'11'' | |
| Bedroom | 14'9'' x 11'5'' | |
| Recreation room | 27'4'' x 23'0'' | |
| Main level | 4pc Bathroom | Measurements not available |
| Bedroom | 12'11'' x 9'11'' | |
| Bedroom | 14'7'' x 11'8'' | |
| Full bathroom | Measurements not available | |
| Primary Bedroom | 15'7'' x 13'7'' | |
| Dining room | 19'2'' x 11'4'' | |
| Kitchen | 14'3'' x 13'5'' | |
| Living room | 13'3'' x 11'11'' |
| Features | |||||
|---|---|---|---|---|---|
| Attached Garage | Hot Tub | Central air conditioning | |||





























