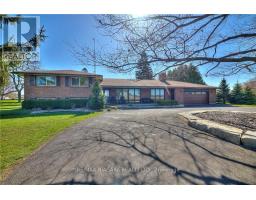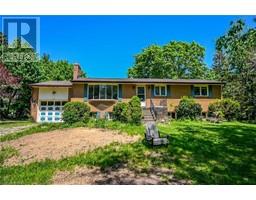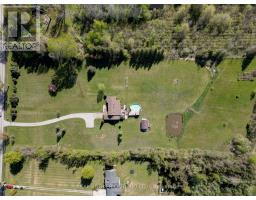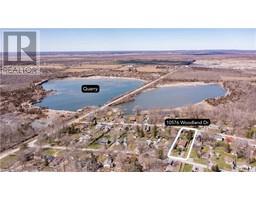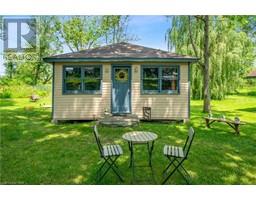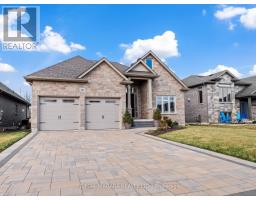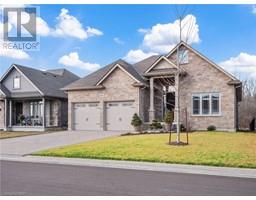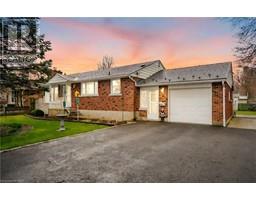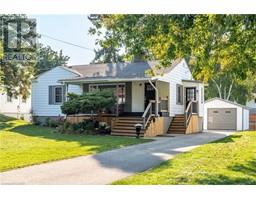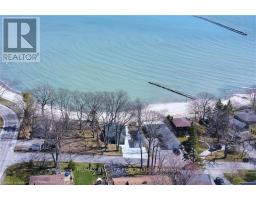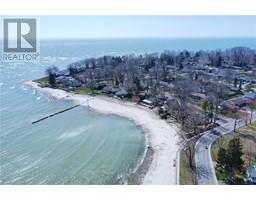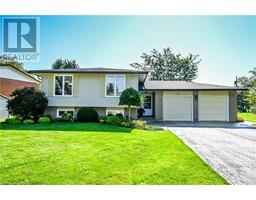3588 ELM Street 877 - Main Street, Port Colborne, Ontario, CA
Address: 3588 ELM Street, Port Colborne, Ontario
Summary Report Property
- MKT ID40528923
- Building TypeHouse
- Property TypeSingle Family
- StatusBuy
- Added14 weeks ago
- Bedrooms3
- Bathrooms1
- Area1500 sq. ft.
- DirectionNo Data
- Added On01 Feb 2024
Property Overview
Rare find! Family home plus large workshop ready for you! Seize the opportunity to create value and future equity. Perfect for small business contractors! On a quiet street in north end Port Colborne, this 3 bedroom, 1 bath home with main floor laundry and oversized living and dining rooms sits on a generous property, 0.78 acres. With 2 truck box workshop areas (one with 100 amp power and an extended roof), 2 sheds (1 with 60 amp power), 2 chicken coops plus a dog kennel, this has everything you need for your construction projects or independent business. Recent improvements include over 27 truckloads of gravel on the driveway and parking areas that runs further than the back workshop, approximately 350'. Add your own touches to this charmer with great curb appeal. The unfinished basement has excellent ceiling height. Extended deck provides a perfect BBQ spot, which wraps around the side and back of the home. Central air (2020), forced air gas furnace, newer vinyl windows, owned HWT (2018). Come see it to realize the potential. (id:51532)
Tags
| Property Summary |
|---|
| Building |
|---|
| Land |
|---|
| Level | Rooms | Dimensions |
|---|---|---|
| Second level | Bedroom | 11'7'' x 9'9'' |
| Bedroom | 13'5'' x 9'4'' | |
| Primary Bedroom | 11'4'' x 13'4'' | |
| Basement | Other | 43'0'' x 21'0'' |
| Main level | 4pc Bathroom | 7'0'' x 7'0'' |
| Laundry room | 6'10'' x 6'9'' | |
| Kitchen | 14'8'' x 14'0'' | |
| Dining room | 17'6'' x 12'0'' | |
| Living room | 21'0'' x 14'7'' |
| Features | |||||
|---|---|---|---|---|---|
| Crushed stone driveway | Country residential | Dryer | |||
| Freezer | Microwave | Refrigerator | |||
| Gas stove(s) | Window Coverings | Central air conditioning | |||

















































