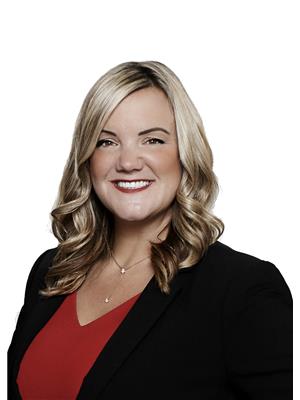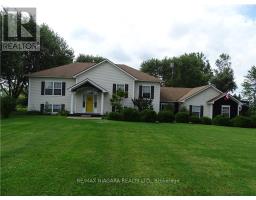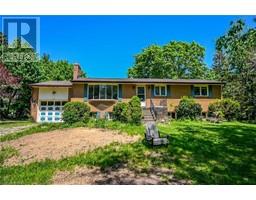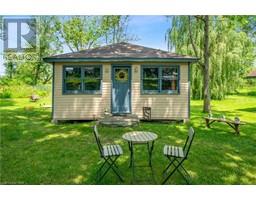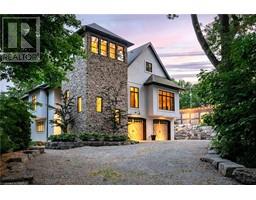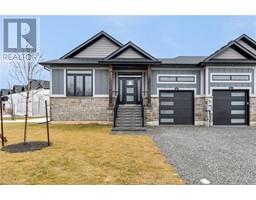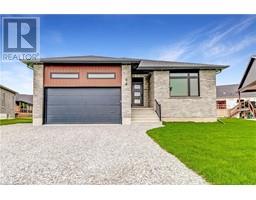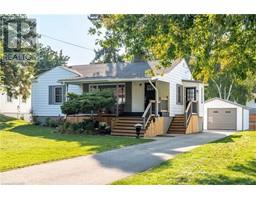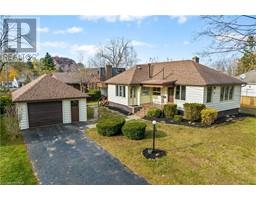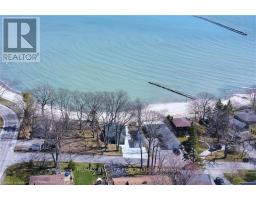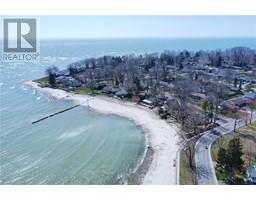480 PLEASANT BEACH Road 874 - Sherkston, Port Colborne, Ontario, CA
Address: 480 PLEASANT BEACH Road, Port Colborne, Ontario
Summary Report Property
- MKT ID40528386
- Building TypeHouse
- Property TypeSingle Family
- StatusBuy
- Added10 weeks ago
- Bedrooms3
- Bathrooms3
- Area2450 sq. ft.
- DirectionNo Data
- Added On15 Feb 2024
Property Overview
Welcome to 480 Pleasant Beach – more than just a home, it's an experience. This Modern Chic Farmhouse Bungalow offers over 2700 square feet of living space, featuring three bedrooms plus bonus room, three bathrooms, and a dedicated office space. Thoughtfully designed, this residence checks all the boxes for modern comfort. The kitchen is fully equipped with custom finishes, an oversized quartz island, and a white farm sink. A blissful wine closet and a walk-in pantry add to the functionality, creating a perfect setting for entertaining friends and family. The living room and grand entry boast high ceilings, seamlessly connecting to a covered patio for indoor/outdoor living during the breezy summers. Generously sized bedrooms provide ample room to grow, and the master bedroom comes with a 5-piece luxury ensuite, elevating your morning routine. A two-story guest house offers versatility, with a gym on the bottom and an entertainment space on top. Relax in the backyard oasis, complete with a sea salt pool and a pool house. If you prefer a change of scenery, a beautiful white sandy beach awaits at the end of the road. Choices abound! Don't forget to watch the video, capturing the essence of 480 Pleasant Beach – a true showstopper. (id:51532)
Tags
| Property Summary |
|---|
| Building |
|---|
| Land |
|---|
| Level | Rooms | Dimensions |
|---|---|---|
| Second level | 2pc Bathroom | Measurements not available |
| Bonus Room | 22'0'' x 13'0'' | |
| Main level | Wine Cellar | 5'4'' x 2'2'' |
| Pantry | 13'0'' x 4'0'' | |
| 5pc Bathroom | 13'0'' x 9'11'' | |
| Bedroom | 13'6'' x 13'0'' | |
| Bedroom | 13'0'' x 10'4'' | |
| Bedroom | 12'6'' x 10'0'' | |
| 3pc Bathroom | 14'4'' x 6'2'' | |
| Office | 7'6'' x 13'0'' | |
| Living room | 17'5'' x 14'6'' | |
| Dining room | 9'4'' x 14'6'' | |
| Foyer | 11'7'' x 7'6'' | |
| Kitchen | 12'5'' x 19'6'' | |
| Laundry room | 8'0'' x 11'7'' |
| Features | |||||
|---|---|---|---|---|---|
| Country residential | Sump Pump | Automatic Garage Door Opener | |||
| Attached Garage | Detached Garage | Dishwasher | |||
| Dryer | Microwave | Refrigerator | |||
| Stove | Washer | Microwave Built-in | |||
| Gas stove(s) | Window Coverings | Wine Fridge | |||
| Garage door opener | Central air conditioning | ||||

















































