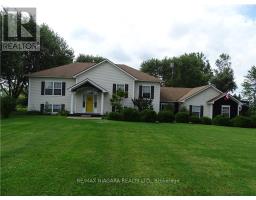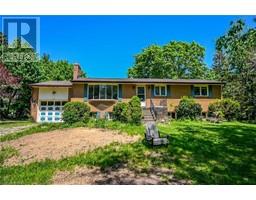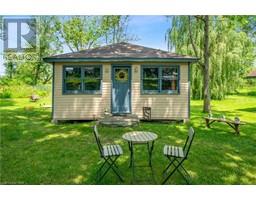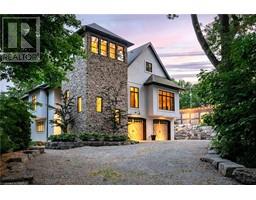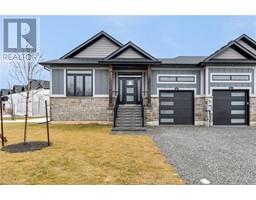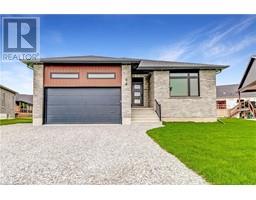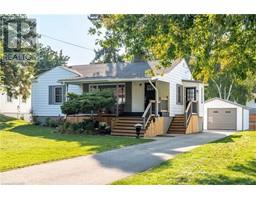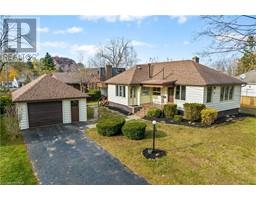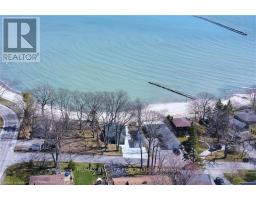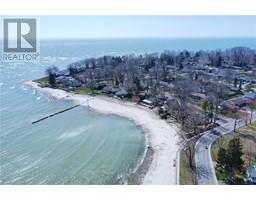50 WEST SIDE Road 877 - Main Street, Port Colborne, Ontario, CA
Address: 50 WEST SIDE Road, Port Colborne, Ontario
Summary Report Property
- MKT ID40437376
- Building TypeHouse
- Property TypeSingle Family
- StatusBuy
- Added10 weeks ago
- Bedrooms2
- Bathrooms2
- Area1750 sq. ft.
- DirectionNo Data
- Added On14 Feb 2024
Property Overview
RARE FIND! ON.85 ACRE THIS RESIDENTIAL PROPERTY IS AS FOLLOWS: UPDATED 1750 SQ.FT. OF LIVING SPACE DOUBLE CAR GARAGE AND OUTSIDE PARKING FOR 5 CARS. THIS SIDESPLIT HAS A SELF CONTAINED ONE BEDROOM IN LAW SUITE, KITCHEN, LIVING RM. 4PC BATH, NEW WASHER /DRYER. LOCATED ABOVE THE RAISED GARAGE FEATURING A REAR PRIVATE ENTRANCE AND WOOD BALCONY. 2 BEDROOM SPACIOUS LIVING AREA OPEN CONCEPT, FRONT SITTING AREA PLENTY OF NATURAL LIGHTING, EAT IN KITCHEN WITH LARGE CENTRE ISLAND,SUN ROOM WITH ENCLOSED JACUZZI OFF MASTER BEDROOM, MAIN FLOOR LAUNDRY, 4 PC BATH, NEWER LAMINATE FLOORING,PRIVATE PATIO WITH LARGE STORAGE SHED AND BACK UP GENERAC GENERATOR VALUED AT 10K, GAS HOOK UP FOR BBQ,100 AMP SERVICE . ALL APPLIANCES INCLUDED TOP OF THE LINE 1 YEAR OLD. PRESENT ON THE ADJACENT PROPERTY IS A WORKSHOP . THIS BUILDING INCLUDES 2 GARAGES, SPACES ,MULTIPLE ENTRANCES WHICH INCLUDE 4 10FT. GARAGE BAY DOORS. PAVED PARKING AT THE FRONT ALLOWS EXTRA PARKING, FENCED IN COMPOUND TO THE REAR . BUILDING SIZE 65.6X41.9 WITH INSIDE HOIST, OVERHEAD RADIANT HEAT AND 200 AMP BREAKER PANEL, 2ND GARAGE INSULATED SPACE 23.3X19.2 WITH OVERHEAD DOOR, NEWER GOODMAN FURNACE, INCLUDED 2 MORE OUTSIDE HOISTS, 7 LARGE SEA CANS ARE PRESENTLY BEING USED TO GENERATE INCOME. (id:51532)
Tags
| Property Summary |
|---|
| Building |
|---|
| Land |
|---|
| Level | Rooms | Dimensions |
|---|---|---|
| Second level | Kitchen/Dining room | Measurements not available |
| 4pc Bathroom | Measurements not available | |
| Main level | Bedroom | 10'1'' x 11'9'' |
| 4pc Bathroom | 5'11'' x 7'5'' | |
| Laundry room | 11'11'' x 7'4'' | |
| Sitting room | 15'11'' x 11'0'' | |
| Sunroom | 12'1'' x 9'10'' | |
| Primary Bedroom | 10'9'' x 19'7'' | |
| Living room | 19'2'' x 11'1'' | |
| Dining room | 18'6'' x 7'10'' | |
| Eat in kitchen | 19'8'' x 8'9'' |
| Features | |||||
|---|---|---|---|---|---|
| Paved driveway | Automatic Garage Door Opener | Attached Garage | |||
| Visitor Parking | Dishwasher | Microwave | |||
| Central air conditioning | |||||












































