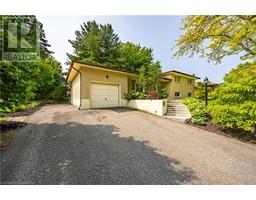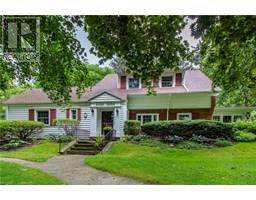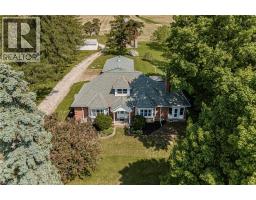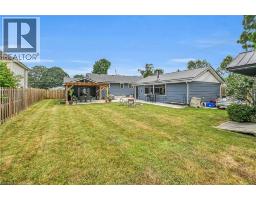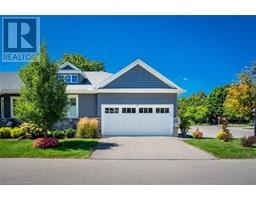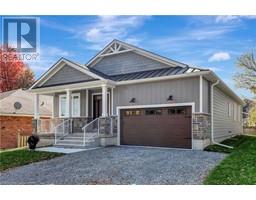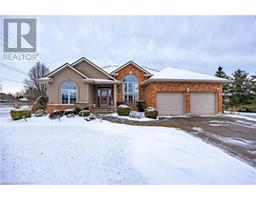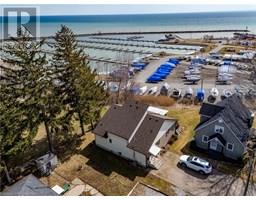100 MARKET ST E Port Dover, Port Dover, Ontario, CA
Address: 100 MARKET ST E, Port Dover, Ontario
Summary Report Property
- MKT ID40747337
- Building TypeHouse
- Property TypeSingle Family
- StatusBuy
- Added2 days ago
- Bedrooms2
- Bathrooms3
- Area1410 sq. ft.
- DirectionNo Data
- Added On19 Aug 2025
Property Overview
An inviting brick bungalow ideally located at the base of iconic Powell Park in the heart of Port Dover, steps away from the theatre, shopping, restaurants, the harbour and main beach. An open-concept kitchen, dining and living area, two bedrooms, and 1 and 1/2 bathrooms are all freshly updated on the main level. The lower level features a private entrance option, spacious recreation room with wet bar, spare room, half bathroom and a storage room that would be perfect for a workshop or home gym. 100 Market St. E is a thoughtfully landscaped property with a front deck, side porch, yard space, and a private double car driveway. The Sellers are currently using the property as a part-time vacation rental. Rates are available upon request. Book your private showing to see this Port Dover gem in person! (id:51532)
Tags
| Property Summary |
|---|
| Building |
|---|
| Land |
|---|
| Level | Rooms | Dimensions |
|---|---|---|
| Basement | 2pc Bathroom | Measurements not available |
| Bonus Room | 12'0'' x 11'0'' | |
| Storage | 17'3'' x 11'5'' | |
| Laundry room | 10'4'' x 5'2'' | |
| Storage | 6'2'' x 5'2'' | |
| Utility room | 3'1'' x 8'5'' | |
| Recreation room | 13'5'' x 17'5'' | |
| Main level | 4pc Bathroom | Measurements not available |
| Bedroom | 10'3'' x 11'2'' | |
| Primary Bedroom | 11'1'' x 11'4'' | |
| 2pc Bathroom | Measurements not available | |
| Living room | 11'8'' x 11'2'' | |
| Kitchen | 11'10'' x 11'8'' | |
| Dining room | 12'0'' x 9'7'' |
| Features | |||||
|---|---|---|---|---|---|
| Corner Site | Dishwasher | Dryer | |||
| Refrigerator | Stove | Washer | |||
| Microwave Built-in | Window Coverings | Central air conditioning | |||



