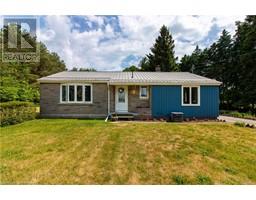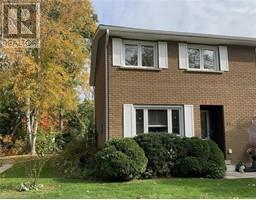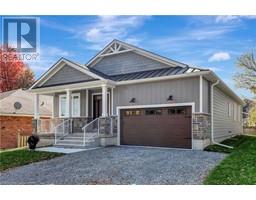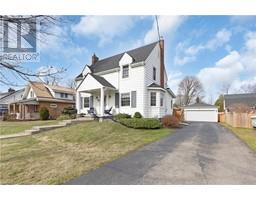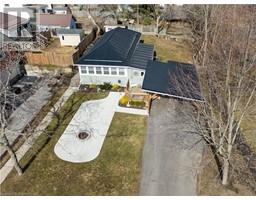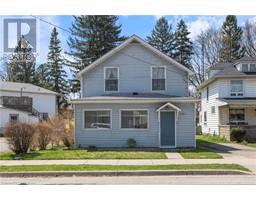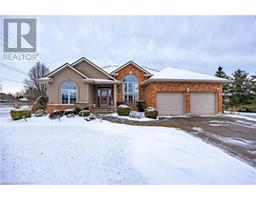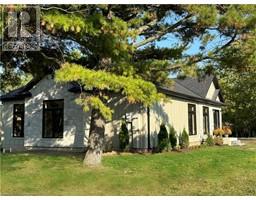13 BAYSHORE Court Port Dover, Port Dover, Ontario, CA
Address: 13 BAYSHORE Court, Port Dover, Ontario
Summary Report Property
- MKT ID40713593
- Building TypeHouse
- Property TypeSingle Family
- StatusBuy
- Added1 weeks ago
- Bedrooms3
- Bathrooms3
- Area1368 sq. ft.
- DirectionNo Data
- Added On28 May 2025
Property Overview
Welcome to 13 Bayshore Court – Your Port Dover Retreat! Nestled on a quiet court in one of Port Dover’s most desirable neighbourhoods, this charming bungalow offers the perfect blend of comfort, space, and style. Step inside to discover a bright, open concept living area where the kitchen, dining, and living room flow seamlessly ideal for entertaining or everyday living. With three well-appointed bedrooms, including a primary suite with a luxurious 4-piece ensuite, this home is designed for relaxation. The fully finished basement is a true highlight, featuring a large recreation room, a games room for fun gatherings, and a versatile den—perfect for a home office or cozy reading nook. Outside, enjoy low maintenance living with an attractive landscaped yard and a wood deck, perfect for summer barbecues or morning coffees. The 2-car attached garage provides ample storage and convenience year-round. Whether you’re looking for a peaceful forever home or a welcoming retreat near Lake Erie’s shores, 13 Bayshore Court delivers it all. Don’t miss your chance to make this Port Dover gem yours! (id:51532)
Tags
| Property Summary |
|---|
| Building |
|---|
| Land |
|---|
| Level | Rooms | Dimensions |
|---|---|---|
| Basement | 3pc Bathroom | Measurements not available |
| Den | 9'10'' x 8'0'' | |
| Games room | 12'8'' x 11'0'' | |
| Recreation room | 25'0'' x 18'0'' | |
| Main level | 4pc Bathroom | Measurements not available |
| 4pc Bathroom | Measurements not available | |
| Bedroom | 10'6'' x 9'8'' | |
| Bedroom | 10'6'' x 9'8'' | |
| Primary Bedroom | 13'0'' x 12'0'' | |
| Dining room | 12'6'' x 10'0'' | |
| Kitchen | 14'4'' x 12'6'' | |
| Living room | 18'0'' x 16'6'' |
| Features | |||||
|---|---|---|---|---|---|
| Cul-de-sac | Paved driveway | Automatic Garage Door Opener | |||
| Attached Garage | Central air conditioning | ||||


































