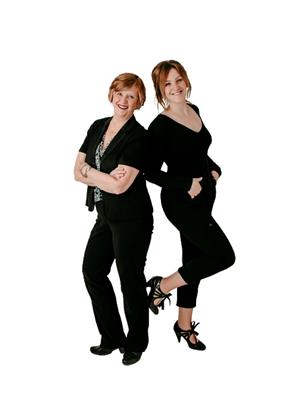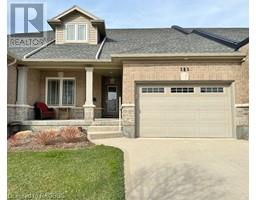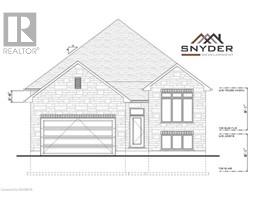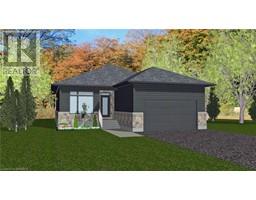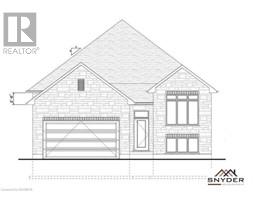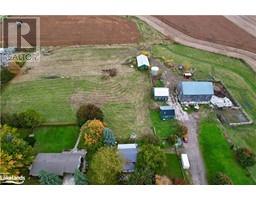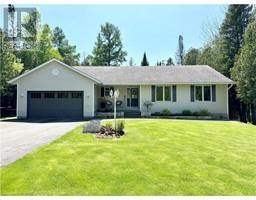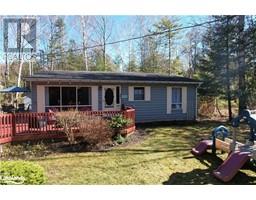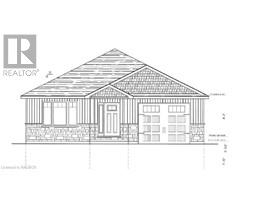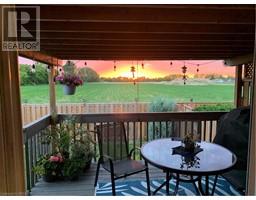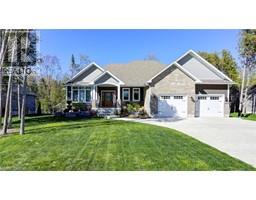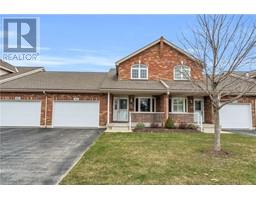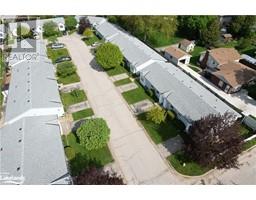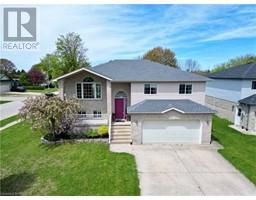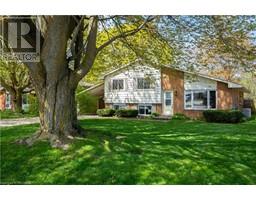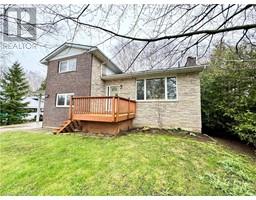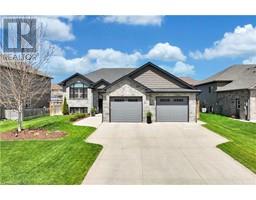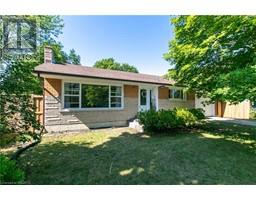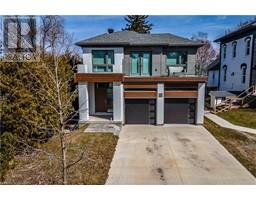200 ELGIN Street Saugeen Shores, Port Elgin, Ontario, CA
Address: 200 ELGIN Street, Port Elgin, Ontario
Summary Report Property
- MKT ID40500221
- Building TypeHouse
- Property TypeSingle Family
- StatusBuy
- Added13 weeks ago
- Bedrooms4
- Bathrooms2
- Area1900 sq. ft.
- DirectionNo Data
- Added On14 Feb 2024
Property Overview
Welcome to Bellwood Cottages, once known as The Bellwood Lodge, it was a popular boarding house located just 1/2 block from the sandy shores of Lake Huron. This L-shaped property has a frontage of 198.25 feet, and provides six cozy cottages & a large main house, all located just steps from the beautiful sandy shores of Lake Huron. Enter this traditional inn-style home through the front foyer. The main floor is thoughtfully configured, with a spacious living/dining room, efficient kitchen & laundry area, bonus breakfast nook that could also function as a den, office, or playroom, and a 3-pc. bathroom. The 2nd level is laid out with a 4-piece main bathroom, and four large bedrooms, each numbered and complete with private sink. The attic provides two separate partially finished rooms that offer tons of potential- a rec room, an office area, even a ‘hangout’ space for older children! The exterior siding has been recently replaced, and original oak hardwood flooring runs throughout most of the home. The six cottages included on the property are comprised of four 3-bedroom units and two 2-bedroom units, all of which have been well cared for + maintained, including various interior updates that have been completed over the years. A piece of Port Elgin’s history in a dream location- these comfortable cottages not only offer a major investment opportunity, but a stunning view of Saugeen Shores’ famous sunsets. Lot size is 128.23 ft x 132.15 ft x 83.72 ft x 66.09 ft x 44.06 ft x 198.25 ft. (id:51532)
Tags
| Property Summary |
|---|
| Building |
|---|
| Land |
|---|
| Level | Rooms | Dimensions |
|---|---|---|
| Second level | 4pc Bathroom | Measurements not available |
| Bedroom | 13'5'' x 11'0'' | |
| Bedroom | 13'5'' x 10'10'' | |
| Bedroom | 13'4'' x 11'0'' | |
| Bedroom | 13'4'' x 11'0'' | |
| Third level | Attic | 16'3'' x 9'9'' |
| Attic | 13'8'' x 9'8'' | |
| Main level | Foyer | 9'1'' x 7'8'' |
| 3pc Bathroom | Measurements not available | |
| Breakfast | 13'3'' x 5'0'' | |
| Kitchen | 16'8'' x 13'3'' | |
| Dining room | 10'6'' x 13'4'' | |
| Living room | 14'8'' x 13'4'' |
| Features | |||||
|---|---|---|---|---|---|
| Attached Garage | Dishwasher | Dryer | |||
| Refrigerator | Stove | Washer | |||
| Window Coverings | None | ||||



















































