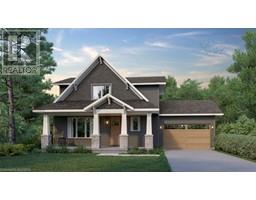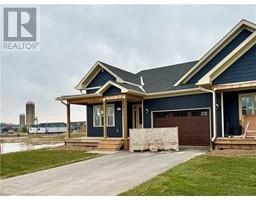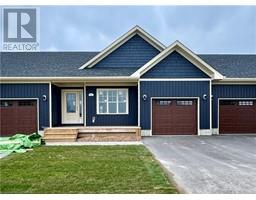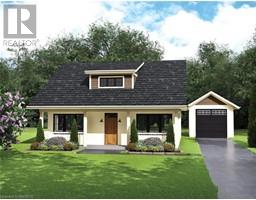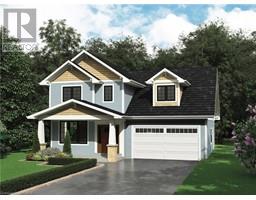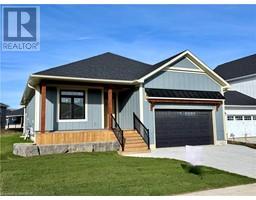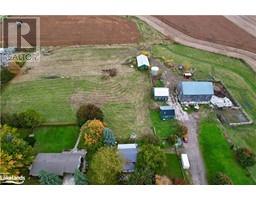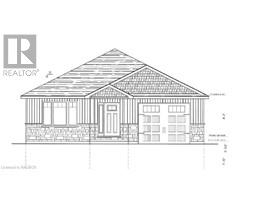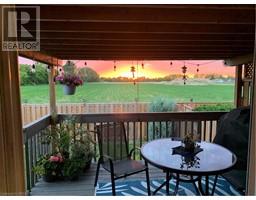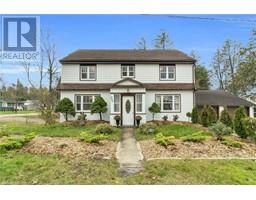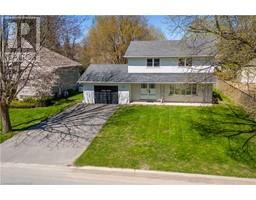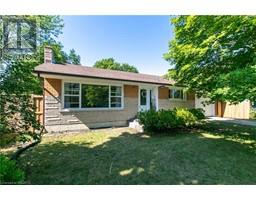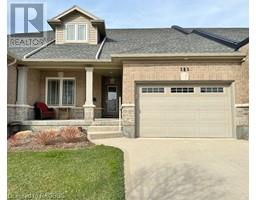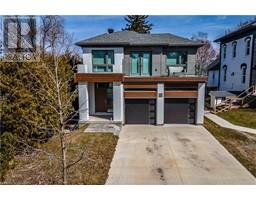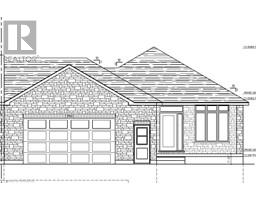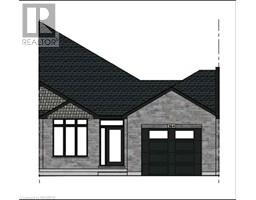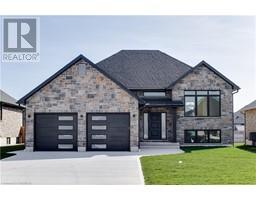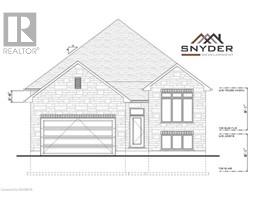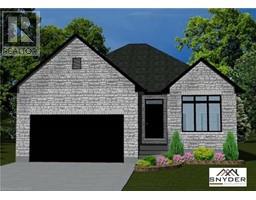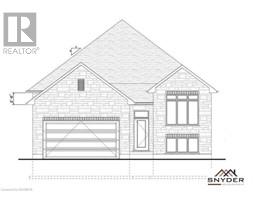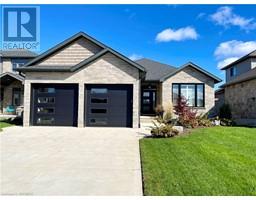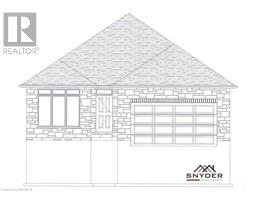499 ANDREW Street Saugeen Shores, Port Elgin, Ontario, CA
Address: 499 ANDREW Street, Port Elgin, Ontario
Summary Report Property
- MKT ID40442191
- Building TypeRow / Townhouse
- Property TypeSingle Family
- StatusBuy
- Added11 weeks ago
- Bedrooms2
- Bathrooms3
- Area1283 sq. ft.
- DirectionNo Data
- Added On14 Feb 2024
Property Overview
Bungaloft condo in desirable Lakeridge Estates. Conveniently located at the south end of Port Elgin, close to shopping and beach accesses. Ideal opportunity to simplify your lifestyle with this well maintained unit. Everything you need is on the main level; eat-in kitchen, dining area, living room, primary bedroom, and 4 piece ensuite with laundry area. Upstairs you will find a loft overlooking the main living area, ideal for family room or office, plus a second bedroom and 3 piece washroom. Full unfinished basement with 2 piece washroom and cold room. Features include; gas fireplace, patio doors to deck, covered front deck, hardwood flooring, high ceilings, storage/pantry closets and spacious foyer with entry into the garage. The condo fee is $240 per month, includes lawn maintenance and snow removal. Ideal for first time buyers, retirees or investors. Check out the 3D Tour and call your realtor for an appointment to view. (id:51532)
Tags
| Property Summary |
|---|
| Building |
|---|
| Land |
|---|
| Level | Rooms | Dimensions |
|---|---|---|
| Second level | 3pc Bathroom | Measurements not available |
| Loft | 15'0'' x 15'7'' | |
| Bedroom | 11'1'' x 13'5'' | |
| Basement | Cold room | 12'7'' x 5'7'' |
| 2pc Bathroom | Measurements not available | |
| Other | 24'3'' x 44'2'' | |
| Main level | 4pc Bathroom | Measurements not available |
| Primary Bedroom | 12'0'' x 11'11'' | |
| Kitchen | 8'2'' x 19'0'' | |
| Dining room | 11'8'' x 9'4'' | |
| Living room | 11'6'' x 15'5'' |
| Features | |||||
|---|---|---|---|---|---|
| Paved driveway | Skylight | Sump Pump | |||
| Automatic Garage Door Opener | Attached Garage | Central Vacuum | |||
| Dishwasher | Dryer | Refrigerator | |||
| Stove | Washer | Microwave Built-in | |||
| Window Coverings | Garage door opener | Central air conditioning | |||









































