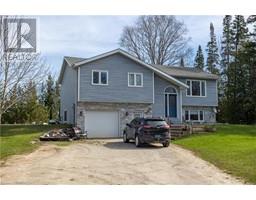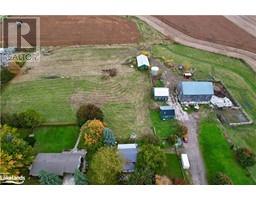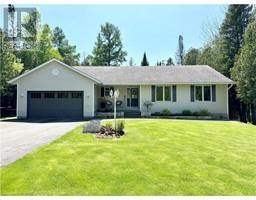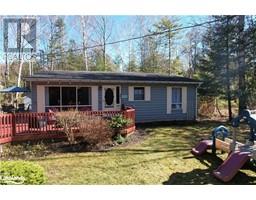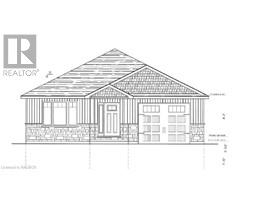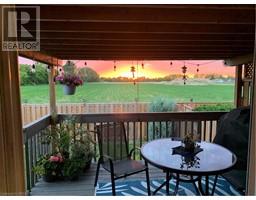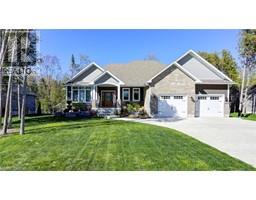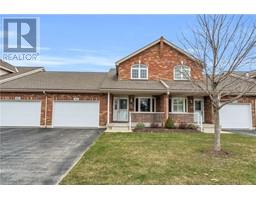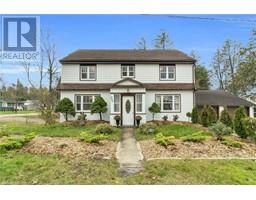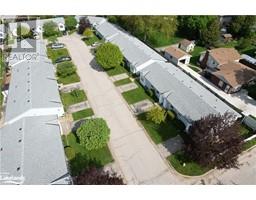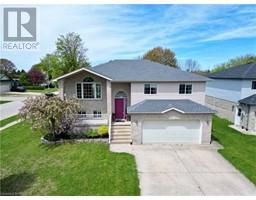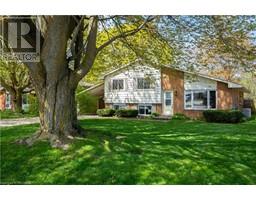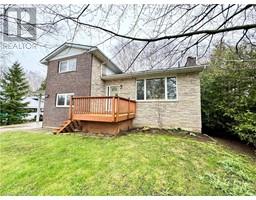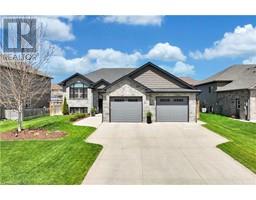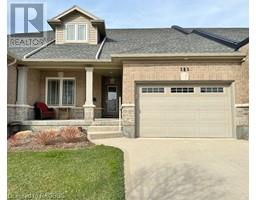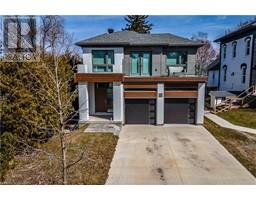458 MARKET Street Saugeen Shores, Port Elgin, Ontario, CA
Address: 458 MARKET Street, Port Elgin, Ontario
Summary Report Property
- MKT ID40565704
- Building TypeHouse
- Property TypeSingle Family
- StatusBuy
- Added1 weeks ago
- Bedrooms2
- Bathrooms1
- Area1870 sq. ft.
- DirectionNo Data
- Added On04 May 2024
Property Overview
This beautiful bungalow in the vibrant town of Port Elgin is less than a 10 minute walk to the beach for swimming, relaxing, and watching incredible sunsets, it is an approximate 20 minute commute to Bruce Power. Recent upgrades include laminate flooring upstairs, a new vanity and toilet in the bathroom as well as new pot lights upstairs, an upgraded kitchen with quartz counters and marble backsplash, New kitchen and living room window in 2022, Refrigerator, Stove, and Dishwasher replaced in 2022. Other features include added insulation to the roof, a drywalled/insulated garage, automatic garage door opener. Air ducts were cleaned in 2022. A huge private backyard is fully fenced with a lane way in the back and a gate to access the backyard ideal for bringing your boat or RV. With this desirable location this home could be used as an investment rental as well. (id:51532)
Tags
| Property Summary |
|---|
| Building |
|---|
| Land |
|---|
| Level | Rooms | Dimensions |
|---|---|---|
| Basement | Utility room | 34'2'' x 9' |
| Den | 12'0'' x 11'2'' | |
| Recreation room | 23'0'' x 13'8'' | |
| Main level | 4pc Bathroom | Measurements not available |
| Bedroom | 10'0'' x 9'2'' | |
| Primary Bedroom | 19'0'' x 10'4'' | |
| Living room | 16'3'' x 11'2'' | |
| Eat in kitchen | 14'6'' x 12'7'' |
| Features | |||||
|---|---|---|---|---|---|
| Paved driveway | Attached Garage | Dishwasher | |||
| Dryer | Microwave | Refrigerator | |||
| Stove | Water meter | Washer | |||
| Central air conditioning | |||||


































