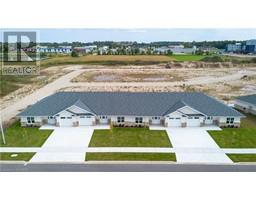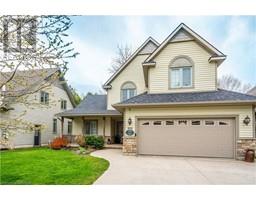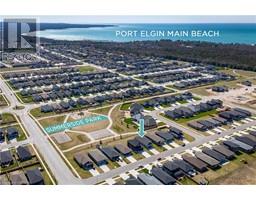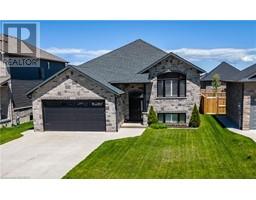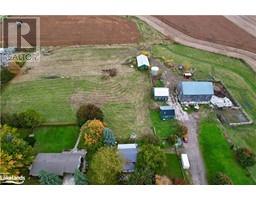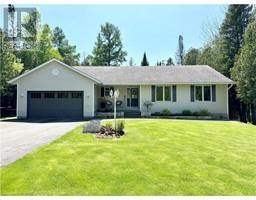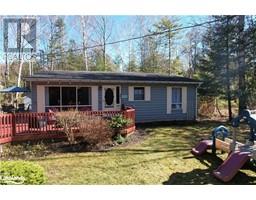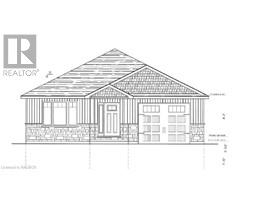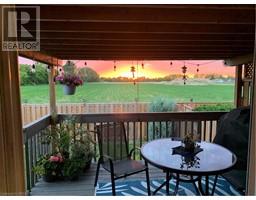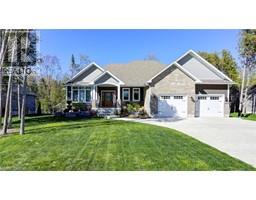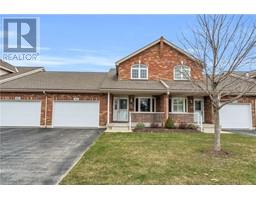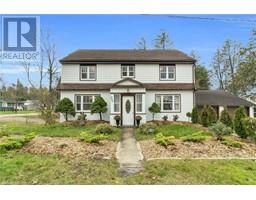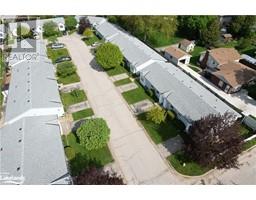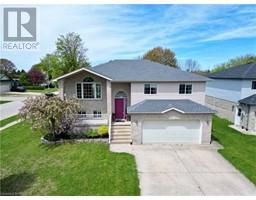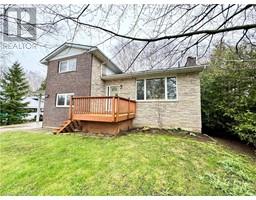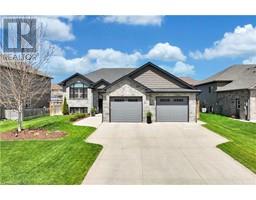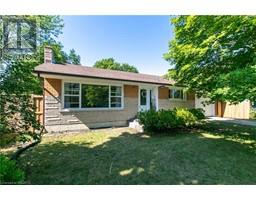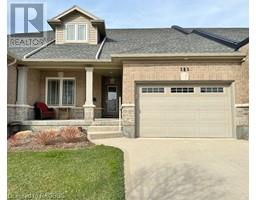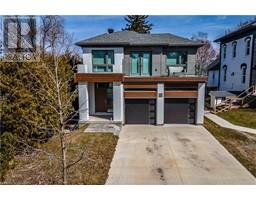354 GODERICH Street Saugeen Shores, Port Elgin, Ontario, CA
Address: 354 GODERICH Street, Port Elgin, Ontario
Summary Report Property
- MKT ID40583624
- Building TypeHouse
- Property TypeSingle Family
- StatusBuy
- Added1 weeks ago
- Bedrooms4
- Bathrooms2
- Area1135 sq. ft.
- DirectionNo Data
- Added On07 May 2024
Property Overview
Welcome to 354 Goderich Street! Featuring 4 bedrooms and 2 baths, this 3-level side-split includes ample parking for 5 vehicles, and has a carport that could be converted into a single car garage. There is also a bonus area that is a perfect workshop or space for extra storage. The backyard is fully fenced with a shed and a large deck, perfect for relaxing or entertaining. Coming inside the home has a long list of updates! This home is move-in-ready with new laminate flooring, updated windows and doors, and a refreshed kitchen with newer countertops and an island. The dining area boasts a large bay window, with excellent sight lines to the back yard, and walk-out to the back deck. With a separate entrance to the basement, fresh paint, new carpeting, and central vac, this home offers both functionality and style. Located only a 20 minute drive to Bruce Power and a 10 minute bike ride to the beach it’s perfectly situated. Walking distance to schools, parks, shops and everything Port Elgin has to offer! This home offers a comfortable and convenient lifestyle and is ideal for someone looking to get into the real estate market. Book your showing today! (id:51532)
Tags
| Property Summary |
|---|
| Building |
|---|
| Land |
|---|
| Level | Rooms | Dimensions |
|---|---|---|
| Second level | 4pc Bathroom | 7'10'' x 4'10'' |
| Bedroom | 8'7'' x 10'0'' | |
| Bedroom | 8'6'' x 13'6'' | |
| Primary Bedroom | 13'8'' x 9'10'' | |
| Lower level | 2pc Bathroom | 6'4'' x 3'7'' |
| Laundry room | 11'6'' x 4'6'' | |
| Family room | 11'10'' x 17'6'' | |
| Bedroom | 10'0'' x 11'0'' | |
| Main level | Kitchen | 10'6'' x 13'0'' |
| Dining room | 12'11'' x 12'2'' | |
| Living room | 16'8'' x 14'10'' |
| Features | |||||
|---|---|---|---|---|---|
| Carport | Central Vacuum | Dishwasher | |||
| Microwave | Refrigerator | Stove | |||
| Washer | Central air conditioning | ||||




































