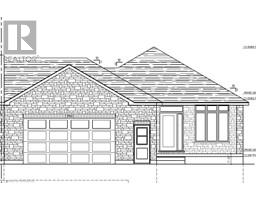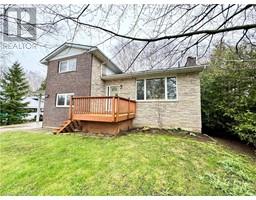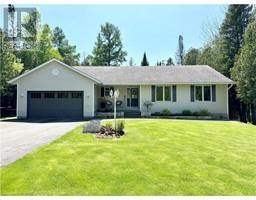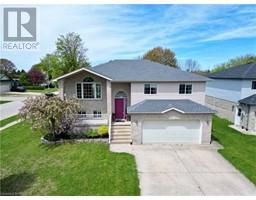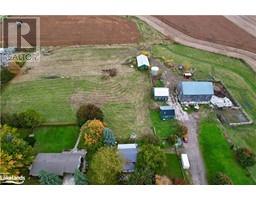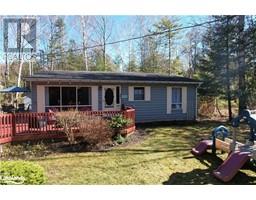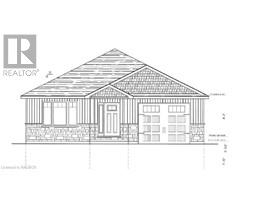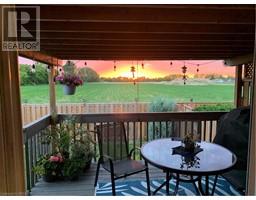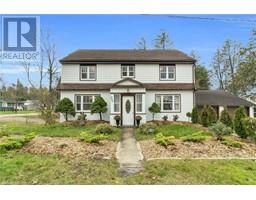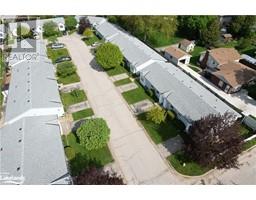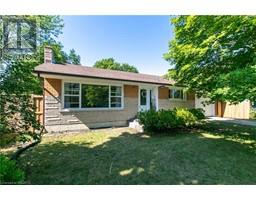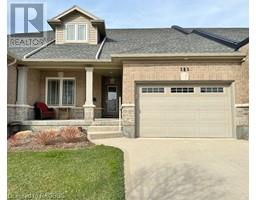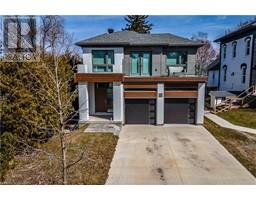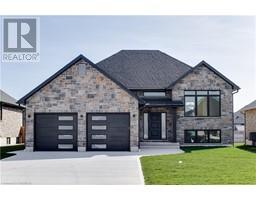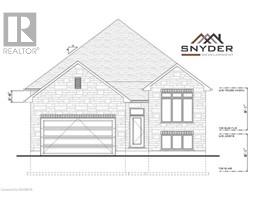364 ROSNER Drive Saugeen Shores, Port Elgin, Ontario, CA
Address: 364 ROSNER Drive, Port Elgin, Ontario
Summary Report Property
- MKT ID40581195
- Building TypeRow / Townhouse
- Property TypeSingle Family
- StatusBuy
- Added3 weeks ago
- Bedrooms2
- Bathrooms2
- Area1277 sq. ft.
- DirectionNo Data
- Added On02 May 2024
Property Overview
Discover easy living in this brand-new Freehold Townhome – a stone bungalow, ensuring a lifestyle of convenience for you and your loved ones. Enjoy 1277 sqft of well-designed living space, offering room for both relaxation and entertainment. Experience the ultimate convenience with 2 full bathrooms on the main floor, each thoughtfully designed for comfort and style. If a little more space is required the basement can be fully finished for an additional $30,000 including HST, offering endless possibilities for a recreation room, home office, or additional bedroom space. Embrace the outdoors with a covered rear deck, perfect for outside dining or a morning coffee, and a charming front porch that adds character to your welcoming home. Enjoy the freedom of owning your land outright, providing you with control and flexibility over your property. Don't miss the opportunity to make this stunning bungalow your forever home. Exterior finishes included a completely sodded yard and concrete drive. HST is included in the list price provided the Buyer qualifies for the rebate and assigns it to the Seller on closing. (id:51532)
Tags
| Property Summary |
|---|
| Building |
|---|
| Land |
|---|
| Level | Rooms | Dimensions |
|---|---|---|
| Main level | Full bathroom | Measurements not available |
| Primary Bedroom | 12'4'' x 11'11'' | |
| Bedroom | 10'0'' x 10'0'' | |
| 4pc Bathroom | Measurements not available | |
| Laundry room | 7'0'' x 8'8'' | |
| Living room | 12'9'' x 16'0'' | |
| Kitchen | 9'0'' x 15'0'' | |
| Dining room | 13'8'' x 10'0'' |
| Features | |||||
|---|---|---|---|---|---|
| Sump Pump | Attached Garage | Central Vacuum - Roughed In | |||
| None | |||||






