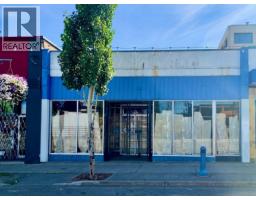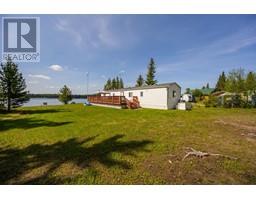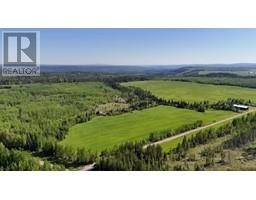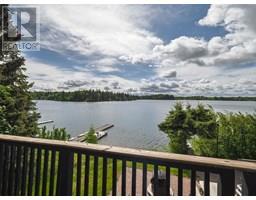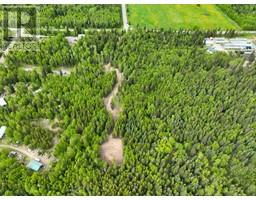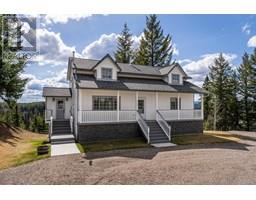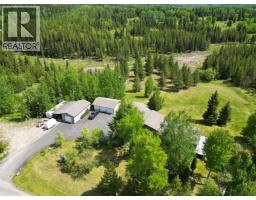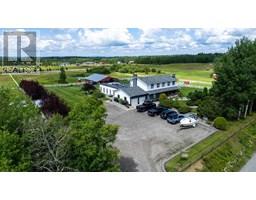2820 2ND AVENUE, Prince George, British Columbia, CA
Address: 2820 2ND AVENUE, Prince George, British Columbia
Summary Report Property
- MKT IDR3037254
- Building TypeHouse
- Property TypeSingle Family
- StatusBuy
- Added13 hours ago
- Bedrooms3
- Bathrooms2
- Area2375 sq. ft.
- DirectionNo Data
- Added On15 Aug 2025
Property Overview
The warmth of wood adds character and charm to this lovingly maintained home. Features hardwood floors through most of main, vaulted ceilings, gas FP, spacious dining area & attractive primary bedroom that can be easily reverted back to 2. Outside entrance to a delightful 1 bedroom suite (unauthorized) with separate parking & shared laundry; remaining basement area has ample storage, hobby/recreation area, workshop & pantry. The fenced backyard enjoys a cozy patio, raised garden beds, 2 storage sheds & opportunity for rear yard access. Includes: fridge, stove, DW & blinds. Furnace 2023; HWT 2018; roof approx 2012. This move in ready family home has a fabulous Nechako View location within a block of Hammond Park - a must to view! (id:51532)
Tags
| Property Summary |
|---|
| Building |
|---|
| Level | Rooms | Dimensions |
|---|---|---|
| Basement | Kitchen | 7 ft ,5 in x 7 ft ,1 in |
| Eating area | 8 ft ,1 in x 9 ft ,1 in | |
| Living room | 11 ft ,8 in x 12 ft | |
| Bedroom 3 | 9 ft ,4 in x 9 ft ,9 in | |
| Laundry room | 3 ft ,9 in x 8 ft ,3 in | |
| Utility room | 8 ft ,2 in x 19 ft ,1 in | |
| Hobby room | 10 ft ,4 in x 12 ft ,2 in | |
| Workshop | 4 ft ,6 in x 6 ft ,5 in | |
| Pantry | 3 ft ,9 in x 6 ft ,5 in | |
| Main level | Kitchen | 8 ft ,1 in x 11 ft |
| Dining room | 8 ft ,1 in x 11 ft ,5 in | |
| Living room | 12 ft ,4 in x 21 ft ,1 in | |
| Primary Bedroom | 10 ft ,9 in x 21 ft ,9 in | |
| Bedroom 2 | 8 ft ,1 in x 12 ft ,1 in |
| Features | |||||
|---|---|---|---|---|---|
| Carport | |||||









































