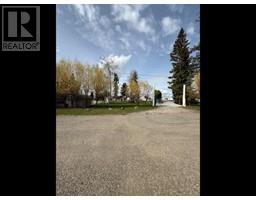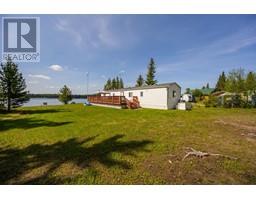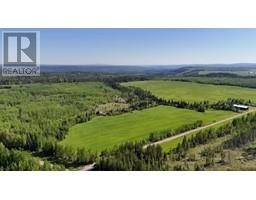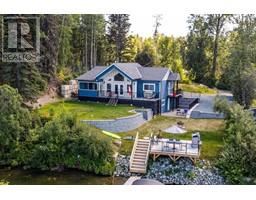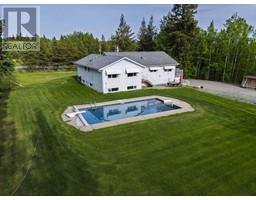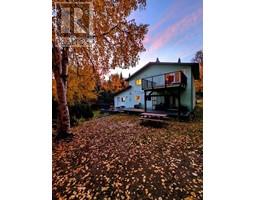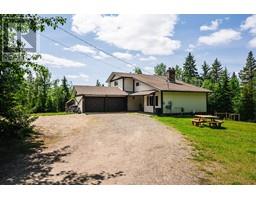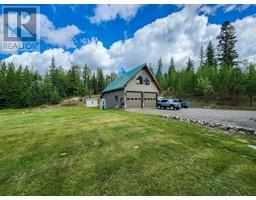6768 BENCH DRIVE, Prince George, British Columbia, CA
Address: 6768 BENCH DRIVE, Prince George, British Columbia
Summary Report Property
- MKT IDR3009494
- Building TypeHouse
- Property TypeSingle Family
- StatusBuy
- Added3 weeks ago
- Bedrooms6
- Bathrooms5
- Area3568 sq. ft.
- DirectionNo Data
- Added On02 Jun 2025
Property Overview
Looking for a spacious home in a fantastic neighbourhood with a mortgage helper AND a detached garage? This property features a beautifully finished 1,600 sq. ft. basement suite, added in 2020 w/ 3 bedrooms, 1.5 bathrooms featuring a new kitchen and appliances, flooring, paint, plumbing (copper to PEX), separate laundry, and its own entrance. Upstairs offers 3 bedrooms and 2.5 bathrooms, including a primary suite with a 3-piece ensuite. You'll love the large sunken living room and open-concept kitchen and dining area with large windows overlooking the yard. Major updates include a brand-new septic system (2024, Northern Health approved), roof (2021), attic insulation (2021), hot water on demand combi boiler (2019). This home has a private well - a new pressure tank and water softener were installed in 2023. Most windows have also been replaced, boosting energy efficiency throughout. Keep the 1.24 acre yard green all summer with the irrigation system. All the big-ticket items are done—just move in and enjoy! (id:51532)
Tags
| Property Summary |
|---|
| Building |
|---|
| Level | Rooms | Dimensions |
|---|---|---|
| Basement | Foyer | 14 ft ,2 in x 8 ft ,5 in |
| Bedroom 4 | 12 ft ,7 in x 10 ft ,7 in | |
| Family room | 17 ft ,8 in x 12 ft | |
| Dining room | 14 ft ,1 in x 19 ft ,1 in | |
| Bedroom 5 | 13 ft ,4 in x 12 ft ,5 in | |
| Bedroom 6 | 13 ft ,4 in x 12 ft ,8 in | |
| Kitchen | 20 ft ,6 in x 11 ft ,7 in | |
| Utility room | 5 ft ,1 in x 6 ft ,4 in | |
| Laundry room | 5 ft ,2 in x 5 ft ,9 in | |
| Main level | Mud room | 15 ft ,9 in x 5 ft ,1 in |
| Den | 14 ft x 12 ft | |
| Kitchen | 13 ft ,1 in x 13 ft ,8 in | |
| Living room | 19 ft ,4 in x 13 ft ,1 in | |
| Dining room | 12 ft x 13 ft ,9 in | |
| Primary Bedroom | 12 ft ,5 in x 14 ft | |
| Bedroom 2 | 12 ft x 10 ft ,6 in | |
| Bedroom 3 | 8 ft ,1 in x 10 ft ,6 in | |
| Laundry room | 5 ft ,1 in x 5 ft ,9 in |
| Features | |||||
|---|---|---|---|---|---|
| Detached Garage | Garage(2) | RV | |||
| Dryer | Washer | Refrigerator | |||
| Stove | Dishwasher | Range | |||
| Fireplace(s) | |||||










































