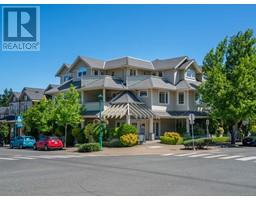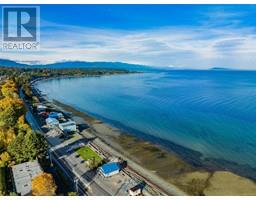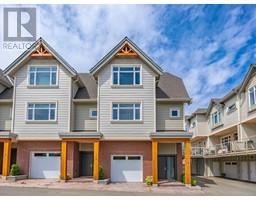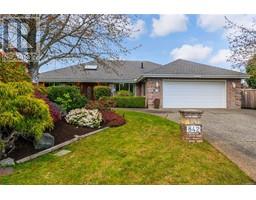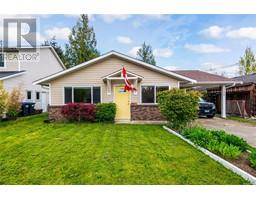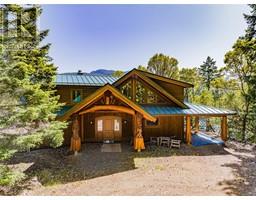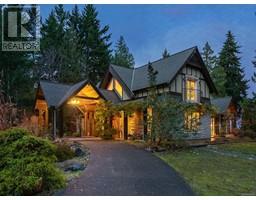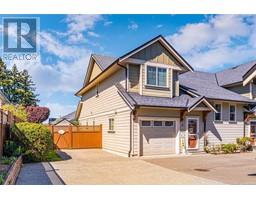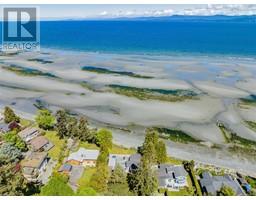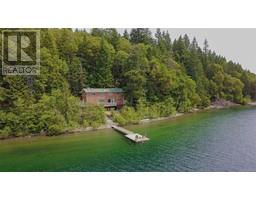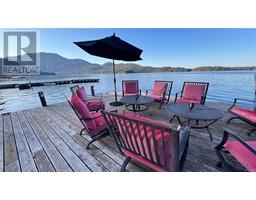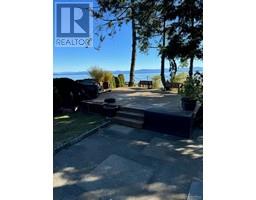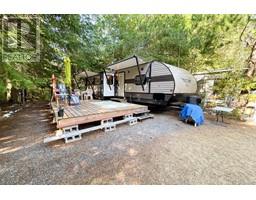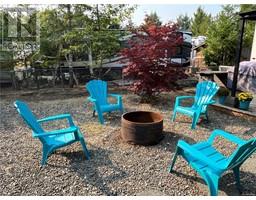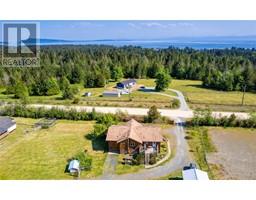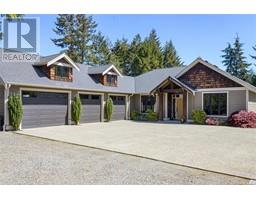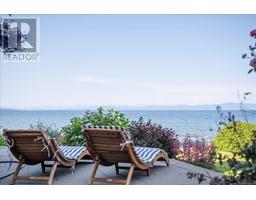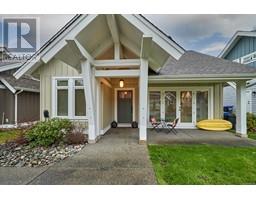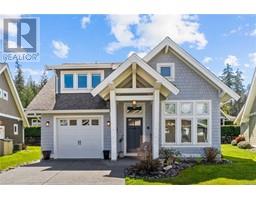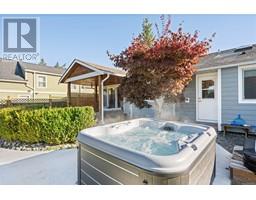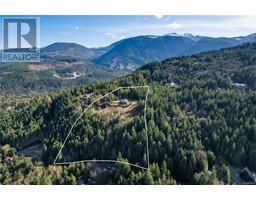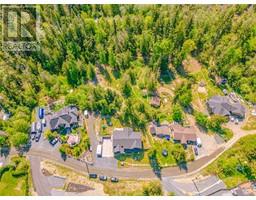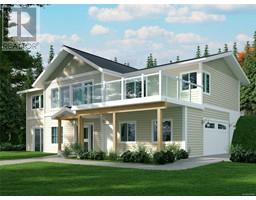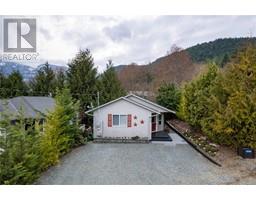450 Judges Row Qualicum Beach, Qualicum Beach, British Columbia, CA
Address: 450 Judges Row, Qualicum Beach, British Columbia
Summary Report Property
- MKT ID955812
- Building TypeHouse
- Property TypeSingle Family
- StatusBuy
- Added1 weeks ago
- Bedrooms6
- Bathrooms5
- Area4048 sq. ft.
- DirectionNo Data
- Added On06 May 2024
Property Overview
Judges Row…Qualicum Beach…the destination address of generations who appreciate incredible vistas, sandy beaches and the quintessential beauty of Qualicum Beach itself. This custom-built residence is strategically located and offers sweeping views from most rooms across the Salish Sea. Designed for entertaining, the kitchen features a 12 ft island, extensive cabinetry and counter space. The 48 in. range, two dishwashers, multi fridge options and pantry space all reinforce the quality throughout. Entertain in the family room, living room or relax in the very private outdoor living area. The upper-level features two primary suites with private balconies overlooking the sandy beaches and amazing waterfront vistas, plus three guest rooms. The lower level features a billiard room, climate-controlled wine cellar and excellent storage. Experience amazing sunrises and sunsets from your extensive private beach patio. Enjoy the sand between your toes. Feel the breeze and come home. (id:51532)
Tags
| Property Summary |
|---|
| Building |
|---|
| Land |
|---|
| Level | Rooms | Dimensions |
|---|---|---|
| Second level | Bedroom | 14'2 x 9'11 |
| Ensuite | 4-Piece | |
| Bedroom | 12'7 x 11'1 | |
| Bedroom | 12'1 x 10'10 | |
| Bedroom | 12'1 x 11'4 | |
| Bathroom | 5-Piece | |
| Ensuite | 3-Piece | |
| Primary Bedroom | 19'4 x 12'4 | |
| Lower level | Wine Cellar | 14'8 x 6'4 |
| Recreation room | 21'3 x 14'9 | |
| Main level | Bathroom | 3-Piece |
| Other | 6'10 x 6'5 | |
| Entrance | 13'2 x 5'9 | |
| Den | 12'6 x 11'5 | |
| Family room | 18'8 x 15'7 | |
| Kitchen | 17'10 x 10'3 | |
| Dining room | 14'4 x 12'11 | |
| Laundry room | 8'0 x 6'2 | |
| Bathroom | 2-Piece | |
| Bedroom | 15'8 x 12'4 | |
| Living room | 19'0 x 18'11 | |
| Entrance | 13'5 x 8'9 |
| Features | |||||
|---|---|---|---|---|---|
| Cul-de-sac | Other | Marine Oriented | |||
| Hot Tub | None | ||||





































































