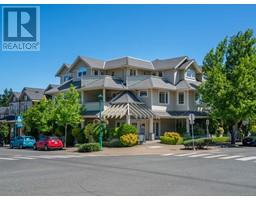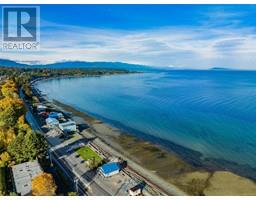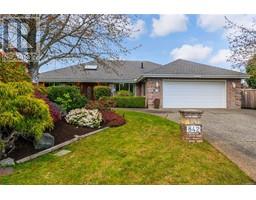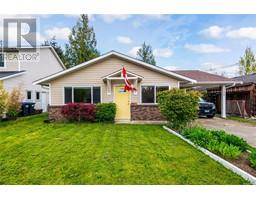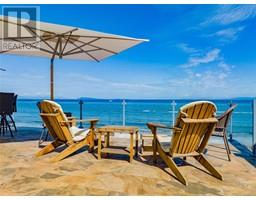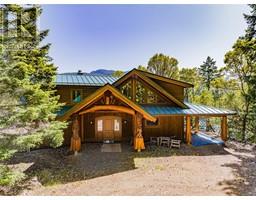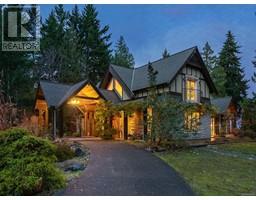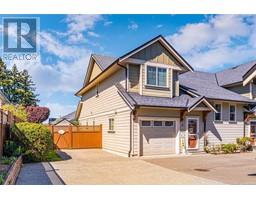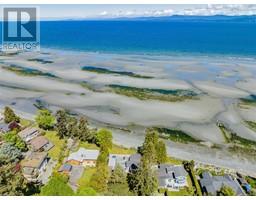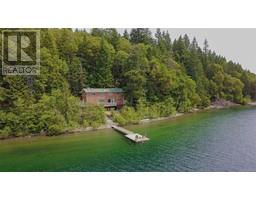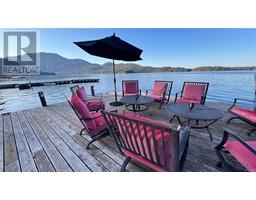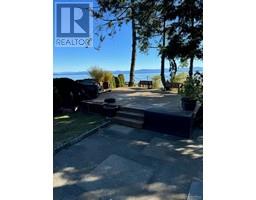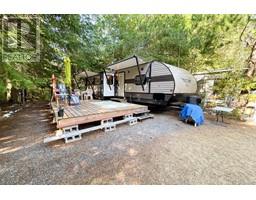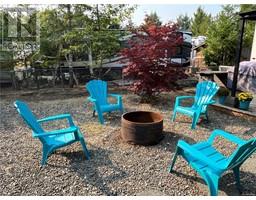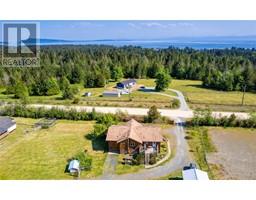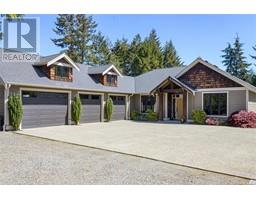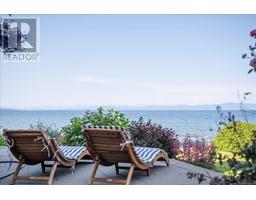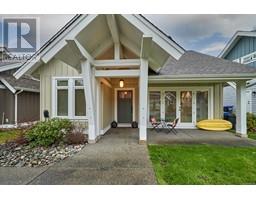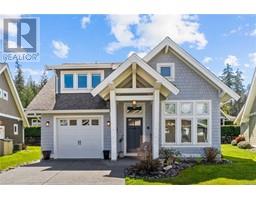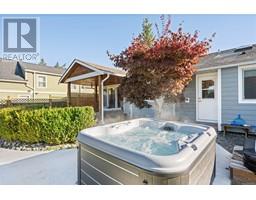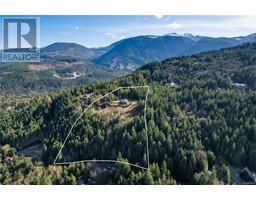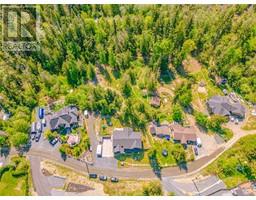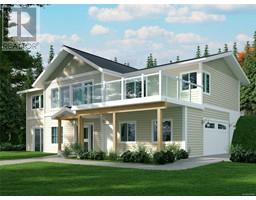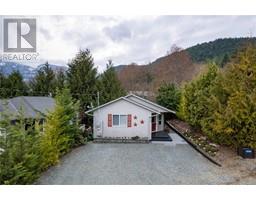5 180 First Ave The 180, Qualicum Beach, British Columbia, CA
Address: 5 180 First Ave, Qualicum Beach, British Columbia
Summary Report Property
- MKT ID960304
- Building TypeRow / Townhouse
- Property TypeSingle Family
- StatusBuy
- Added2 weeks ago
- Bedrooms2
- Bathrooms4
- Area1777 sq. ft.
- DirectionNo Data
- Added On02 May 2024
Property Overview
Live the village from your spacious three level townhouse located in downtown Qualicum Beach. Check out the over height garage, perfect for kayak storage, walk through the entry level to the flex space family room and out to your private patio area. The bright second level features a gourmet style kitchen and extensive cabinetry. Open plan living area overlooks the expansive upper deck area. Upstairs features two primary suites with ensuites featuring higher end finish detail including heated floors. Features in this home include engineered wood flooring, quality countertops, floating cabinetry, tile backsplash, 2 additional two piece bathrooms, heat pump economy and architectural SIPS insulated construction. This town home offers flexibility for the future. Creative use of building technology and adaptability of this town home allows for aging in place with additional storage flex space for personal elevator conversion. Your personal residence in the heart of Qualicum Beach. (id:51532)
Tags
| Property Summary |
|---|
| Building |
|---|
| Level | Rooms | Dimensions |
|---|---|---|
| Second level | Living room | 14'7 x 13'10 |
| Dining room | 13'3 x 9'3 | |
| Bathroom | 2-Piece | |
| Third level | Ensuite | 4-Piece |
| Primary Bedroom | 11'10 x 11'9 | |
| Laundry room | 4'11 x 2'11 | |
| Ensuite | 3-Piece | |
| Primary Bedroom | 12'2 x 11'11 | |
| Main level | Entrance | 7'2 x 5'2 |
| Bathroom | 2-Piece | |
| Recreation room | 14'7 x 11'1 |
| Features | |||||
|---|---|---|---|---|---|
| Central location | Curb & gutter | Other | |||
| Garage | Central air conditioning | ||||







































