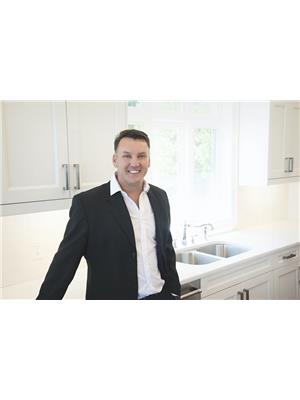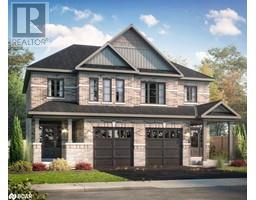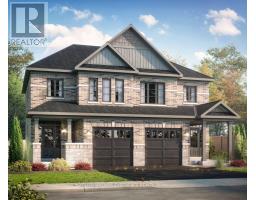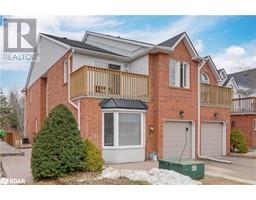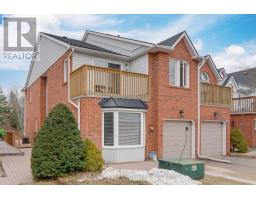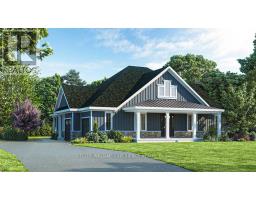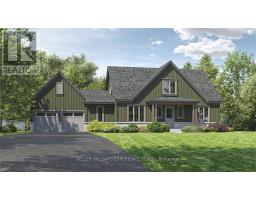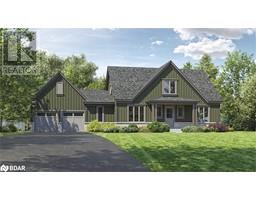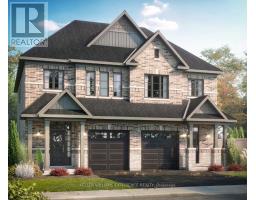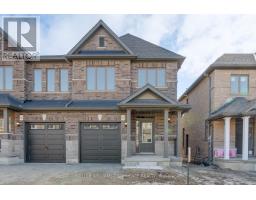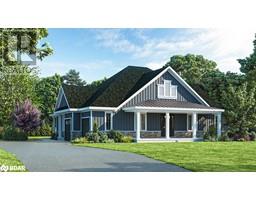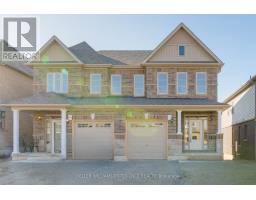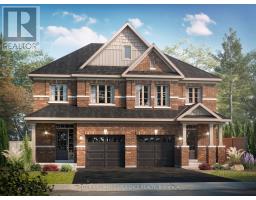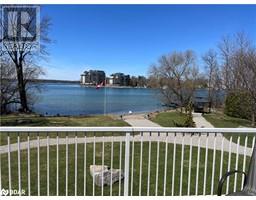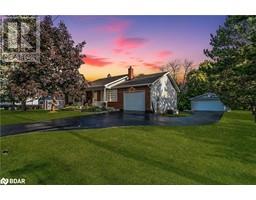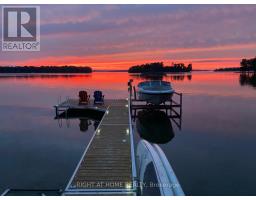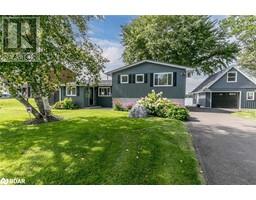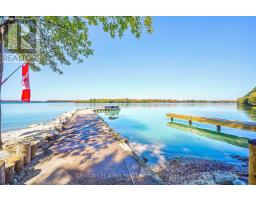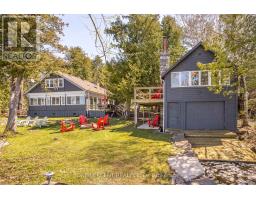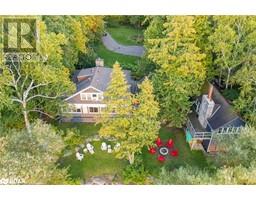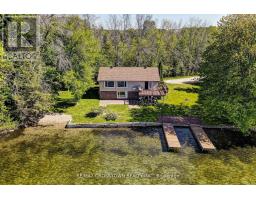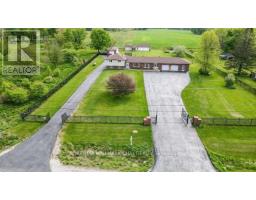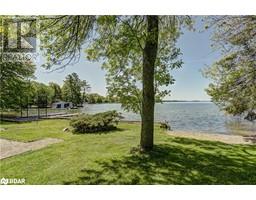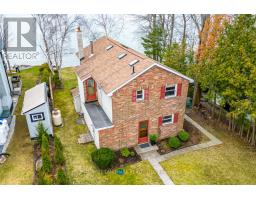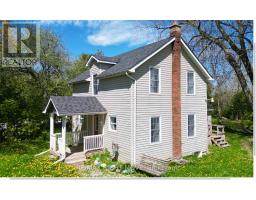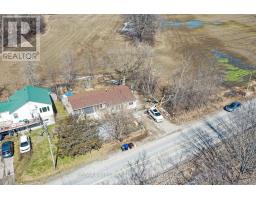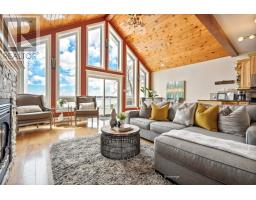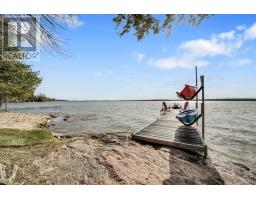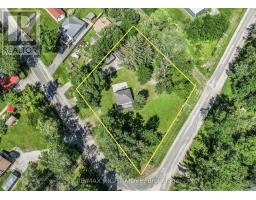2 SOPHIE LANE, Ramara, Ontario, CA
Address: 2 SOPHIE LANE, Ramara, Ontario
Summary Report Property
- MKT IDS8159488
- Building TypeHouse
- Property TypeSingle Family
- StatusBuy
- Added1 weeks ago
- Bedrooms2
- Bathrooms2
- Area0 sq. ft.
- DirectionNo Data
- Added On07 May 2024
Property Overview
Explore the charm of 2 Sophie Lane in desired Lakepoint Village, near Lake Simcoe and just 10 minutes away from Orillia. This adult lifestyle residence offers 1536 sq ft of living space with 2 bdrms, 2 baths, and all the benefits open concept living. The spacious floor plan features a well-appointed kitchen, designated dining area, a delightful sunroom, and a large living room perfect for gatherings. The primary bedroom boasts an ensuite with a double vanity and a practical walk-in closet. The second bedroom can serve a variety of purposes. The dedicated laundry room offers practical convenience. Natural light fills the sunroom, leading to a backyard with a stamped concrete patio and gazebo. The 1.5 car garage accommodates a vehicle and provides hobby space. Garage stairs lead to ample storage in the crawl space. A covered front porch offers even more outdoor living, perfect for relaxation. If you've been dreaming of a simpler life in a friendly community dont miss this opportunity! **** EXTRAS **** The current fee is $720.00 made up of $320 Base Rent; $297 Maintenance Charge; and $103 Dwelling Tax. The fees includes driveway snow removal, private road maintenance, water and septic charges. (id:51532)
Tags
| Property Summary |
|---|
| Building |
|---|
| Level | Rooms | Dimensions |
|---|---|---|
| Main level | Living room | 5.11 m x 6.74 m |
| Dining room | 3 m x 2.35 m | |
| Kitchen | 3.17 m x 4.67 m | |
| Sunroom | 3.6 m x 4.89 m | |
| Primary Bedroom | 4 m x 3.99 m | |
| Bedroom 2 | 3.98 m x 2.92 m | |
| Bathroom | 1.45 m x 3.65 m | |
| Bathroom | 2.85 m x 1.77 m | |
| Laundry room | 2.37 m x 1.59 m |
| Features | |||||
|---|---|---|---|---|---|
| Attached Garage | Walk-up | Central air conditioning | |||




























