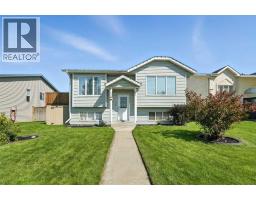3 Doran Crescent Deer Park Village, Red Deer, Alberta, CA
Address: 3 Doran Crescent, Red Deer, Alberta
Summary Report Property
- MKT IDA2231922
- Building TypeHouse
- Property TypeSingle Family
- StatusBuy
- Added8 weeks ago
- Bedrooms4
- Bathrooms3
- Area1364 sq. ft.
- DirectionNo Data
- Added On23 Jun 2025
Property Overview
WELCOME to this ideal family home located in a desirable community in SE Red Deer! The main level boasts a bright, functional layout with vaulted ceilings and hardwood flooring in the living room, centered around a cozy gas fireplace with elegant stonework. The kitchen offers oak cabinetry, a center island with a raised eating bar, and a spacious dining area that opens to the deck through garden doors. The deck includes waterproofing underneath for additional storage. Also on the main floor are two bedrooms, a 4-piece bathroom, and a versatile bonus space—perfect for a home office or potential third bedroom. The primary suite includes a walk-in closet and private 3 piece ensuite. The fully finished basement features two additional bedrooms, a 3 piece bathroom, and a large family room—ideal for relaxing or entertaining. Located within walking distance to parks, schools, and more, this home is a fantastic opportunity in a desirable neighborhood. (id:51532)
Tags
| Property Summary |
|---|
| Building |
|---|
| Land |
|---|
| Level | Rooms | Dimensions |
|---|---|---|
| Basement | Family room | 23.00 Ft x 14.00 Ft |
| Laundry room | 12.58 Ft x 19.25 Ft | |
| Storage | 12.08 Ft x 5.00 Ft | |
| Bedroom | 14.00 Ft x 15.25 Ft | |
| Bedroom | 10.33 Ft x 16.50 Ft | |
| 3pc Bathroom | Measurements not available | |
| Main level | Kitchen | 11.58 Ft x 11.17 Ft |
| Dining room | 11.58 Ft x 7.67 Ft | |
| Den | 10.00 Ft x 13.17 Ft | |
| Living room | 14.08 Ft x 20.00 Ft | |
| Primary Bedroom | 16.33 Ft x 13.42 Ft | |
| Bedroom | 10.00 Ft x 10.33 Ft | |
| 4pc Bathroom | Measurements not available | |
| 3pc Bathroom | Measurements not available |
| Features | |||||
|---|---|---|---|---|---|
| Treed | Attached Garage(2) | Refrigerator | |||
| Dishwasher | Stove | Window Coverings | |||
| Washer & Dryer | None | ||||































































