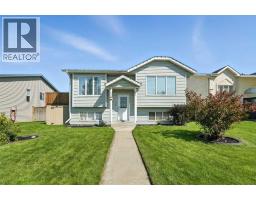39 Norby Crescent Normandeau, Red Deer, Alberta, CA
Address: 39 Norby Crescent, Red Deer, Alberta
Summary Report Property
- MKT IDA2229308
- Building TypeManufactured Home
- Property TypeSingle Family
- StatusBuy
- Added4 days ago
- Bedrooms3
- Bathrooms2
- Area1216 sq. ft.
- DirectionNo Data
- Added On19 Aug 2025
Property Overview
Welcome to this beautifully maintained modular home with no lot fees! Situated on its own lot in a desirable close in Normandeau, this spacious 3-bedroom, 2-bathroom home offers a bright and open-concept layout filled with natural light. Vaulted ceilings throughout and stunning oak cabinetry in the kitchen add warmth and character, while ample cabinet space ensures functionality. Step outside to enjoy a private yard—perfect for entertaining family and friends. The large driveway extends down the side of the home, providing ample parking for your RV, trailer, and extra vehicles. A large single garage with its own electrical panel and garage door opener adds even more value. Over $24,000 in recent upgrades include: Washer & Dryer, New flooring, Hot water tank (2017), Furnace & vent cleaning, Complete Poly-B plumbing removal. Additional features: Recent RPR with compliance. Don’t miss out on this turnkey property offering ownership without lot fees, modern upgrades, and plenty of space—inside and out! (id:51532)
Tags
| Property Summary |
|---|
| Building |
|---|
| Land |
|---|
| Level | Rooms | Dimensions |
|---|---|---|
| Main level | Bedroom | 8.00 Ft x 10.00 Ft |
| 4pc Bathroom | .00 Ft x 1.00 Ft | |
| 4pc Bathroom | .00 Ft x .00 Ft | |
| Primary Bedroom | 14.08 Ft x 18.00 Ft | |
| Bedroom | 10.00 Ft x 12.00 Ft |
| Features | |||||
|---|---|---|---|---|---|
| Back lane | Detached Garage(1) | Washer | |||
| Refrigerator | Dishwasher | Stove | |||
| Dryer | Microwave Range Hood Combo | Window Coverings | |||
| Garage door opener | None | ||||








































