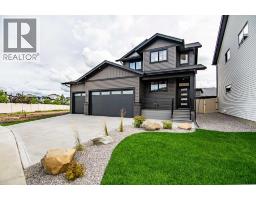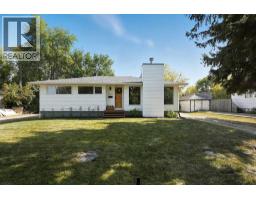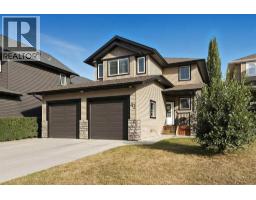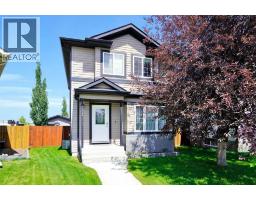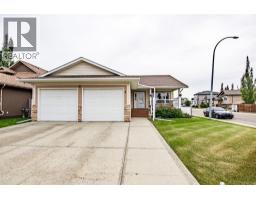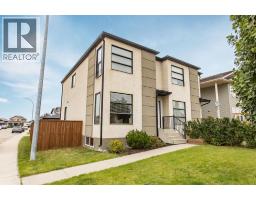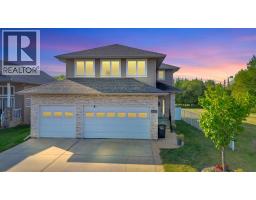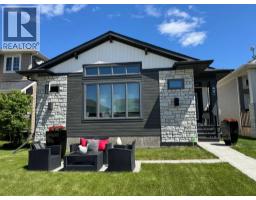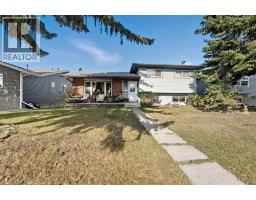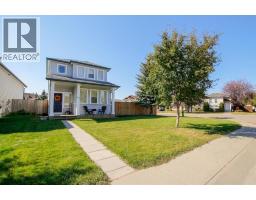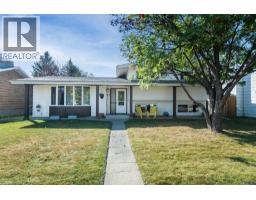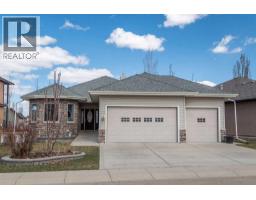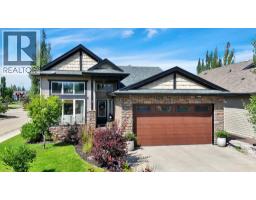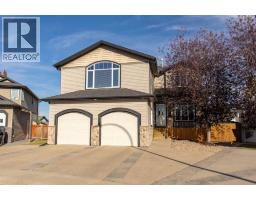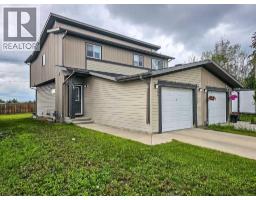401 Timothy Drive Timberlands, Red Deer, Alberta, CA
Address: 401 Timothy Drive, Red Deer, Alberta
Summary Report Property
- MKT IDA2262765
- Building TypeHouse
- Property TypeSingle Family
- StatusBuy
- Added5 days ago
- Bedrooms3
- Bathrooms2
- Area1309 sq. ft.
- DirectionNo Data
- Added On09 Oct 2025
Property Overview
Welcome to 401 Timothy Drive ~ A beautiful Bi-Level in one of Red Deer's most sought after neighbourhoods within walking distance to schools, shopping and other amenities. This open concept home is very spacious featuring a large living room with bamboo hardwood floors, 9ft ceilings and South facing windows overlooking the functional kitchen. The kitchen showcases a stainless steel appliance package, an abundance of cabinet and counter space, a large centre island and full tile backsplash. From the dining room you can access the large South facing backyard offering a 2 tier deck, BBQ gas line, under deck storage, full vinyl fence with rear / RV parking and a hot water tap. There is more than enough room to accommodate a detached garage if desired. Great family layout with three bedrooms on the main floor including the large primary suite featuring a walk-in closet and beautiful ensuite with a double vanity, shower and water closet. The undeveloped basement awaits your finishing touches with more than enough room for 2 more bedrooms, a large family room and bathroom plus the laundry room (washer & dryer replaced Dec 2019) with additional storage. The basement also features 9ft ceilings, R/I in floor heat and large windows. This fantastic family home awaits new ownership! (id:51532)
Tags
| Property Summary |
|---|
| Building |
|---|
| Land |
|---|
| Level | Rooms | Dimensions |
|---|---|---|
| Basement | Other | 29.08 Ft x 40.58 Ft |
| Main level | Foyer | 6.08 Ft x 8.67 Ft |
| Living room | 17.33 Ft x 18.67 Ft | |
| Dining room | 12.67 Ft x 8.00 Ft | |
| Kitchen | 12.67 Ft x 11.92 Ft | |
| Primary Bedroom | 15.00 Ft x 13.58 Ft | |
| 4pc Bathroom | 8.67 Ft x 12.92 Ft | |
| Bedroom | 11.58 Ft x 9.92 Ft | |
| Bedroom | 11.58 Ft x 9.92 Ft | |
| 4pc Bathroom | 6.33 Ft x 7.33 Ft |
| Features | |||||
|---|---|---|---|---|---|
| PVC window | Gas BBQ Hookup | Parking Pad | |||
| Refrigerator | Dishwasher | Stove | |||
| Microwave | Window Coverings | Washer & Dryer | |||
| None | |||||






























