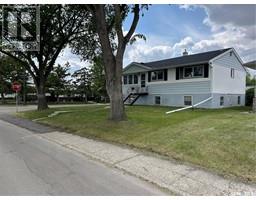100 3335 Quance STREET E River Bend, Regina, Saskatchewan, CA
Address: 100 3335 Quance STREET E, Regina, Saskatchewan
Summary Report Property
- MKT IDSK996667
- Building TypeApartment
- Property TypeSingle Family
- StatusBuy
- Added7 weeks ago
- Bedrooms2
- Bathrooms2
- Area911 sq. ft.
- DirectionNo Data
- Added On18 May 2025
Property Overview
This CORNER END unit faces south west and is filled with natural light! Conveniently located in Regina's east end, close to shopping, restaurants and more; this 2 bedroom 2 bathroom condo is perfect for anyone looking to downsize, or professionals alike. This condo has seen many updates in recent years including newer flooring throughout and light bright paint making the space feel open and airy. Upon entering the unit you are greeted into a foyer complete with 2 closets, and in suite laundry room with side by side full size washer and dryer. The main living space is open with timeless white kitchen, centre island, which opens to the dining and living areas. Off the living room is a balcony with utility closet and some additional storage space. The primary bedroom features a 3 pc ensuite. The 2nd bedroom and a full 4 pc bathroom complete the space. This unit includes 1 underground parking space in the heated garage. For more information or to schedule your private showing contact a REALTOR® today. (id:51532)
Tags
| Property Summary |
|---|
| Building |
|---|
| Level | Rooms | Dimensions |
|---|---|---|
| Main level | Kitchen/Dining room | 12 ft ,6 in x 14 ft ,7 in |
| Living room | 17 ft ,2 in x 12 ft | |
| Bedroom | 8 ft ,11 in x 10 ft ,5 in | |
| Primary Bedroom | 13 ft ,3 in x 10 ft ,3 in | |
| 3pc Ensuite bath | x x x | |
| 4pc Bathroom | x x x | |
| Foyer | x x x | |
| Laundry room | x x x |
| Features | |||||
|---|---|---|---|---|---|
| Elevator | Wheelchair access | Balcony | |||
| Attached Garage | Underground(1) | Other | |||
| Heated Garage | Parking Space(s)(1) | Washer | |||
| Refrigerator | Dishwasher | Dryer | |||
| Microwave | Window Coverings | Garage door opener remote(s) | |||
| Hood Fan | Stove | Central air conditioning | |||

















































