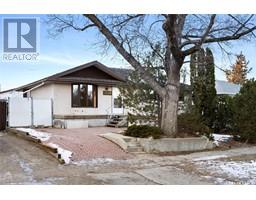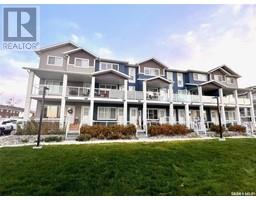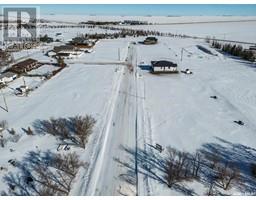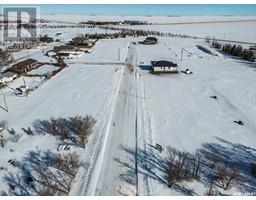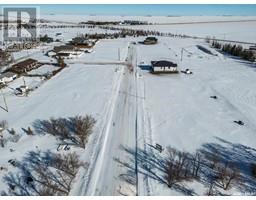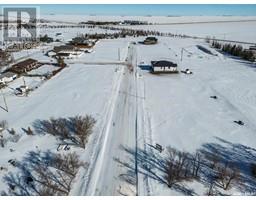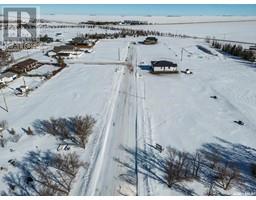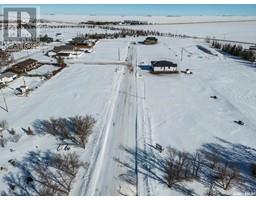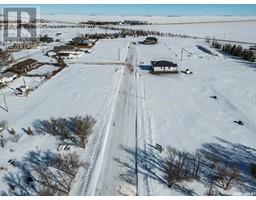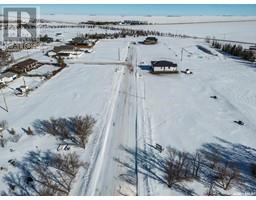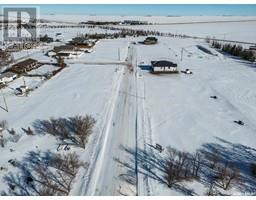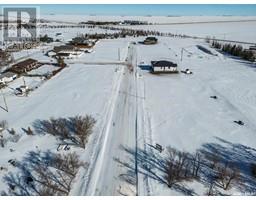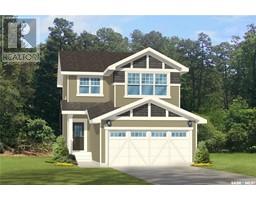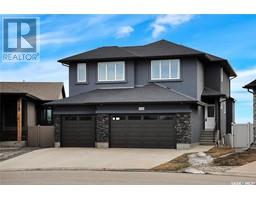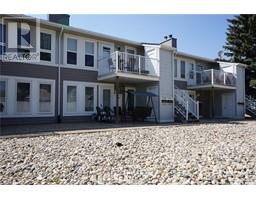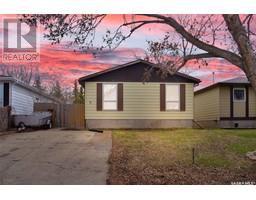104 2275 McIntyre STREET Transition Area, Regina, Saskatchewan, CA
Address: 104 2275 McIntyre STREET, Regina, Saskatchewan
Summary Report Property
- MKT IDSK967793
- Building TypeApartment
- Property TypeSingle Family
- StatusBuy
- Added2 weeks ago
- Bedrooms2
- Bathrooms2
- Area1324 sq. ft.
- DirectionNo Data
- Added On01 May 2024
Property Overview
This ground-floor condo in Regina's Transition neighborhood offers a prime location just a block away from attractions like the Royal Saskatchewan Museum, Wascana Park, and Wascana Lake, as well as close proximity to downtown, restaurants, and bus routes. Its impressive amenities room includes a sitting area, kitchen, bathroom, pool table, and shuffleboard. As you enter this lovely ground floor unit, you are greeted with an the open layout featuring a well-equipped kitchen with an eat-up island, cozy living room, and adjacent dining room. Head down the hallway to two spacious bedrooms offering comfortable living arrangements, with the primary bedroom featuring a 2-piece ensuite and walk-in closet, and the second bedroom currently utilized as an office. A shared 4-piece bathroom and large laundry room add practicality, while additional storage and a surface parking stall complete the package for convenient and enjoyable living. (id:51532)
Tags
| Property Summary |
|---|
| Building |
|---|
| Level | Rooms | Dimensions |
|---|---|---|
| Main level | Bedroom | 12 ft ,3 in x 11 ft ,1 in |
| Primary Bedroom | 20 ft x 11 ft | |
| 2pc Ensuite bath | Measurements not available | |
| 4pc Bathroom | Measurements not available | |
| Laundry room | 9 ft ,2 in x 10 ft ,1 in | |
| Kitchen | 10 ft ,3 in x 11 ft ,6 in | |
| Dining room | 7 ft ,7 in x 9 ft ,3 in | |
| Living room | 13 ft x 19 ft ,7 in |
| Features | |||||
|---|---|---|---|---|---|
| Elevator | Wheelchair access | Surfaced(1) | |||
| Parking Space(s)(1) | Washer | Refrigerator | |||
| Dishwasher | Dryer | Microwave | |||
| Stove | Wall unit | Recreation Centre | |||



































